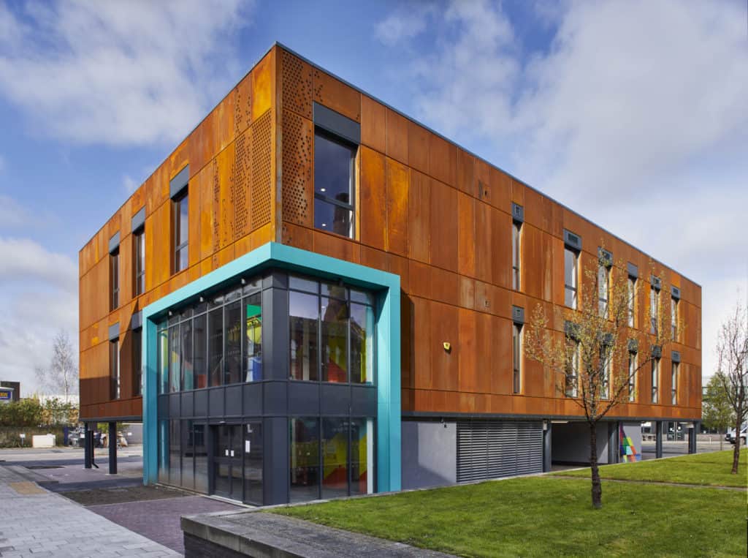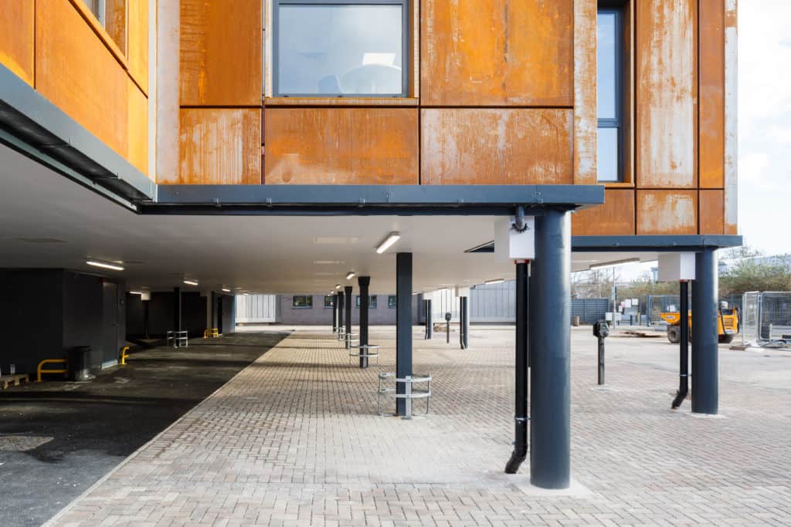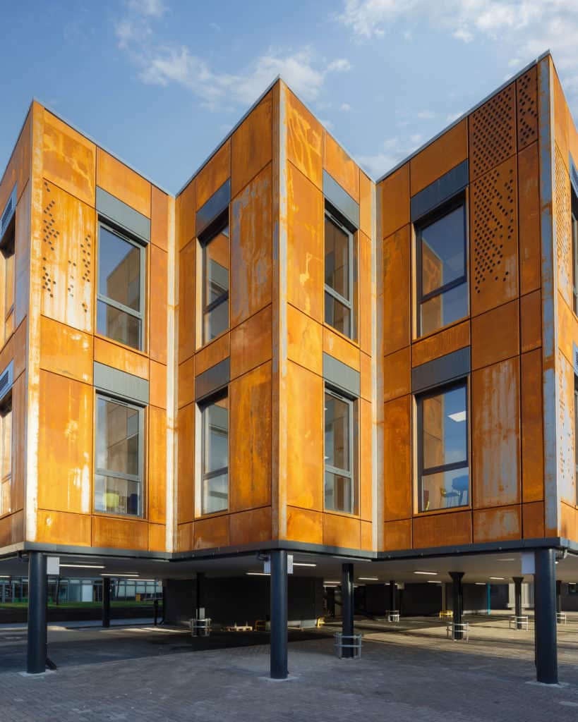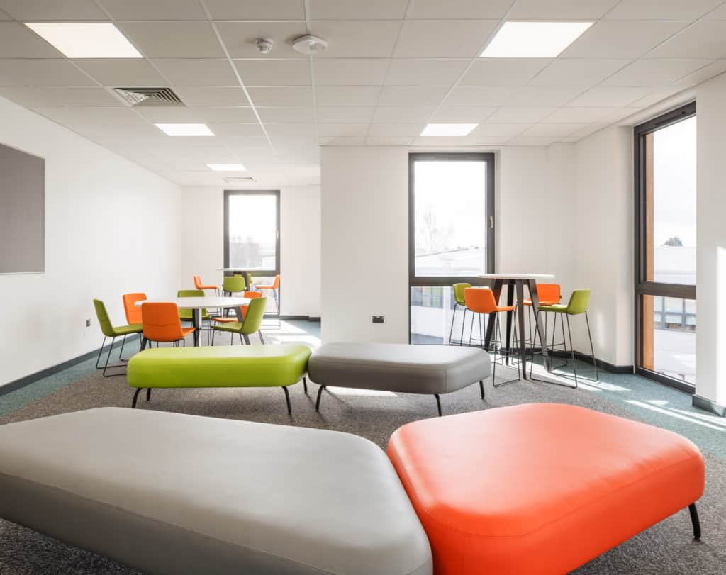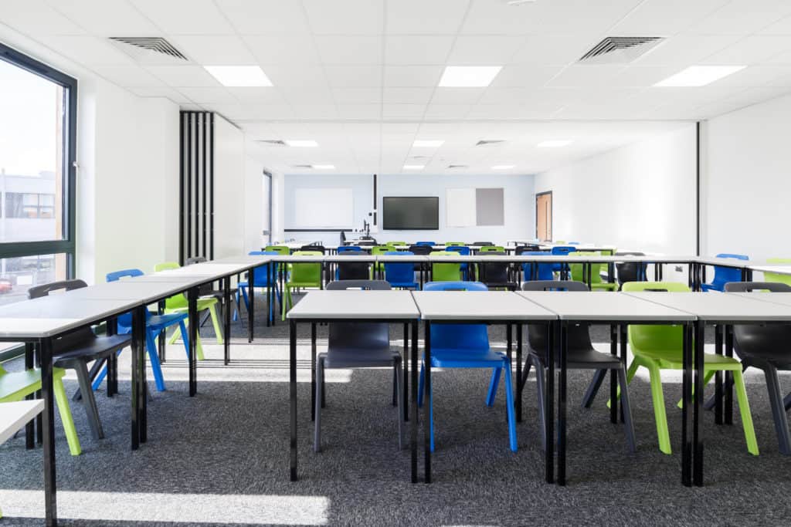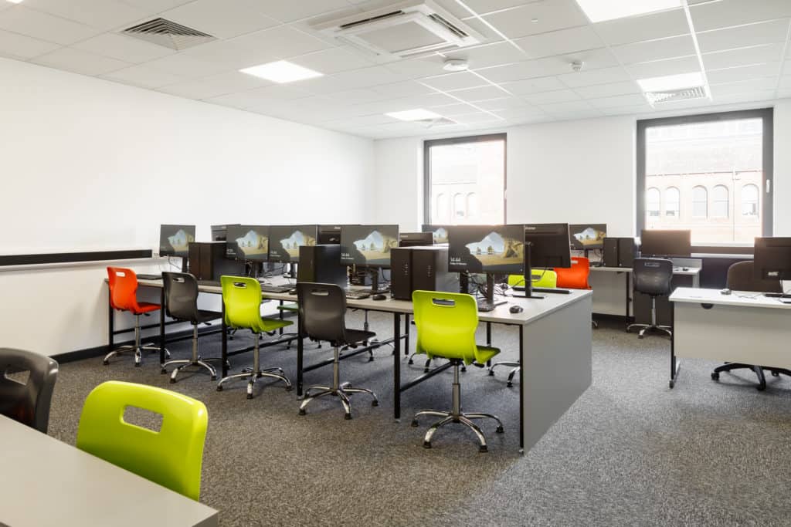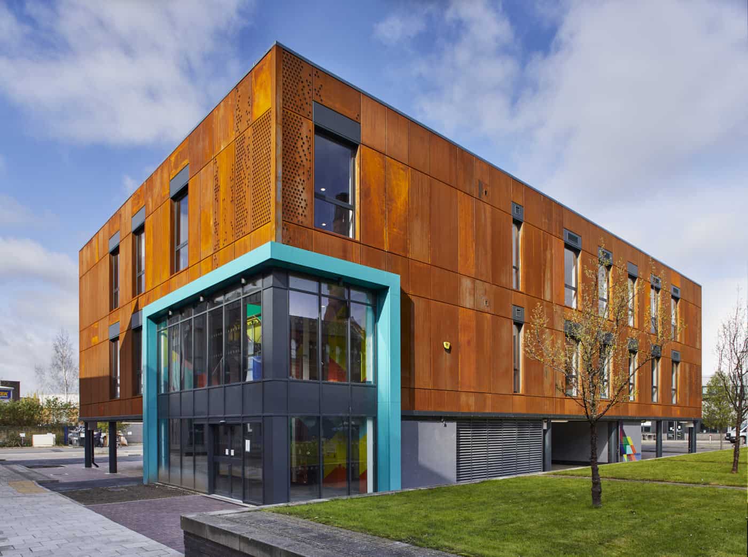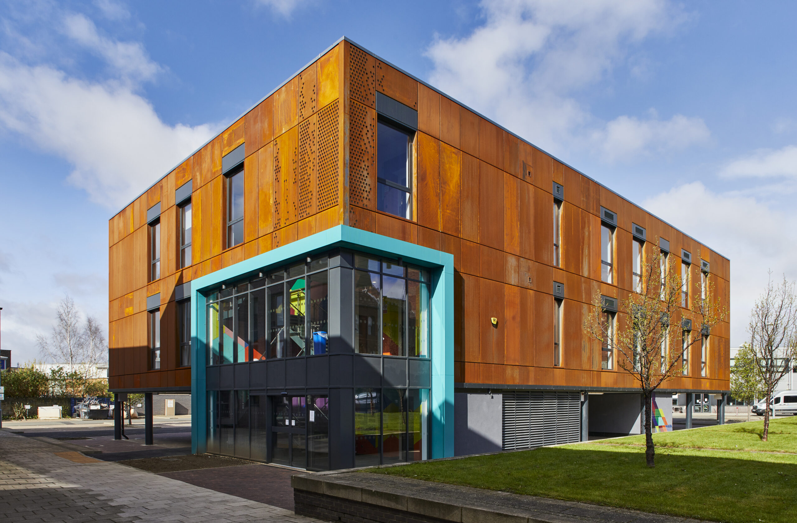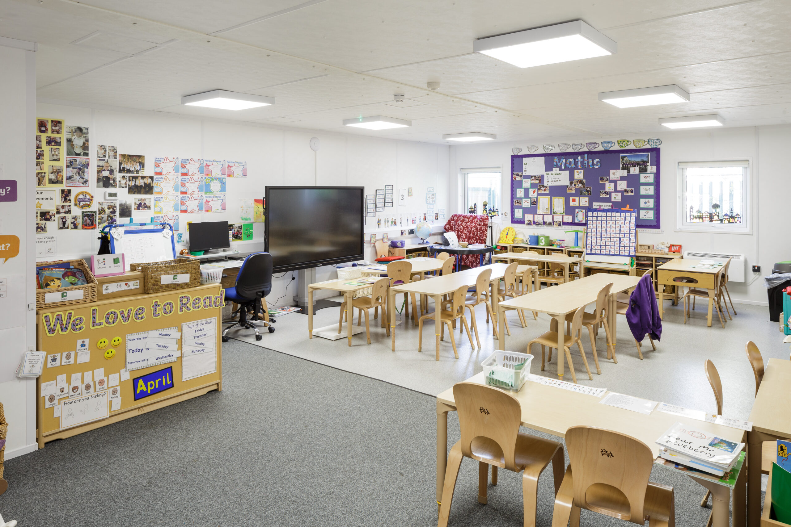Leeds City College’s new Printworks Campus offers three storeys of high-quality classrooms to provide engineering and design courses to 16-18 year olds.
The new campus modified the grade II-listed site into a contemporary hub. As one of the largest and best-preserved printworks in Leeds, sustaining the heritage of the building was essential, which was accomplished by a collaborative partnership
To reduce programme time, the modular educational facility was built off site, and was ordered, developed, installed and completed in just ten months.
Designing in line with the college, neighbours and planning guidelines ensured the listed status was protected both during and after the development.
To sustain this iconic appeal, we worked with DB3 Architects, and decided on steel sheet cladding, which creates a rustic aesthetic that blended with the original site.
Minimising disruption
Disruption was minimised during the install of the building on a live education site, as a protected access route walkway was developed through the college square, ensuring students and teachers could travel between blocks safely whilst the building was being installed.
Future-proofed facilities
The new educational campus supports the UK government’s recent investment in STEM subjects, with 1,150m2 of teaching facilities, offices and breakout spaces to educate the next generation of STEM workers.
The internal architecture reflects the school’s requirements, with a powder coating of aluminium for the building’s glazing, enhancing a modern and high-spec internal environment. The entrance of the campus includes an aluminium curtain walling system and a striking staircase – exceeding traditional expectations of modular’s potential.
For long-term futureproofing, the campus is supported by photovoltaic roof panels to power the building, creating sustainable energy for the college infrastructure, reflecting the need for new school buildings to support net zero targets.
Installed air source heat pumps also mean the building is fully electric, leading the way for future educational buildings. The car park below was designed to include six electric vehicle (EV) points, futureproofed with relevant ductwork to enable installation of more EV points while avoiding excavation.
What the consultants say:
“It’s such an exciting and important project to have been part of, allowing the College to expand and service the growing young adult population of the city,” says Joanna Gabrilatsou, regional head of planning at JLL Planning.
“It was a great team effort, working with Premier Modular and DB3 Architects. We overcame the challenges on what was a tight programme by having regular design and coordination meetings and combining the expertise of the three companies. We really enjoyed working on the project together, and it couldn’t have gone better,” James Boswell, civil and structural engineering director of CCS Consulting Ltd.
“It was a privilege to be part of an important education project in Yorkshire. The building looks incredible and it’s going to be a huge part of the push for STEM subjects in the future,” says Dan Allison, Premier Modular.
“This project was a huge achievement. and provided a great opportunity to work with a fabulous team of consultants. You can’t underestimate the power of a strong partnership within this industry. This project is proof of the great things we can achieve when we all play to our strengths.
“The result was also a testament to what modular can do. We’re championing a movement away from ideas that some still have about modular. These ideas stem from the modular buildings of the twentieth century, that didn’t incorporate the technical and sustainable features included in the solutions of today – such as PV panels, ventilation systems and paneling that reflects individual needs.
“If you compare what we manufacture now to what we did when we started over 65 years ago, it’s unrecognizable in terms of quality, design and technique.”
A sustainable way forward
With offsite manufacturing, carbon emissions can be cut by up to 45%, compared to traditional methods of manufacturing. As modular units are reusable and recyclable, with fewer truck movements, less personnel on site and zero waste to landfill, they offer a sustainable solution, all while maintaining quality.
For more information on how modular can enhance your educational structures, get in touch. Read our case studies here.
