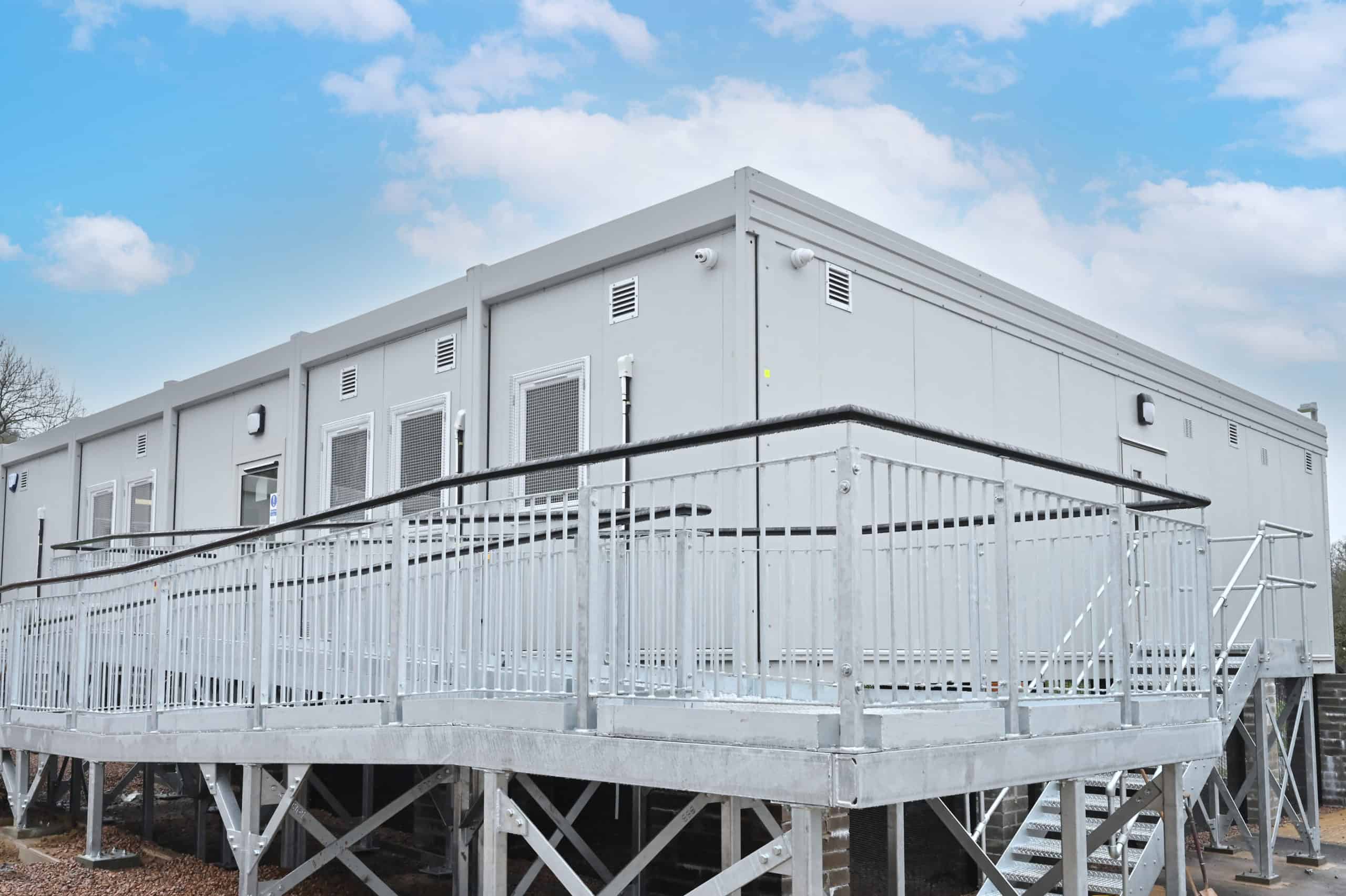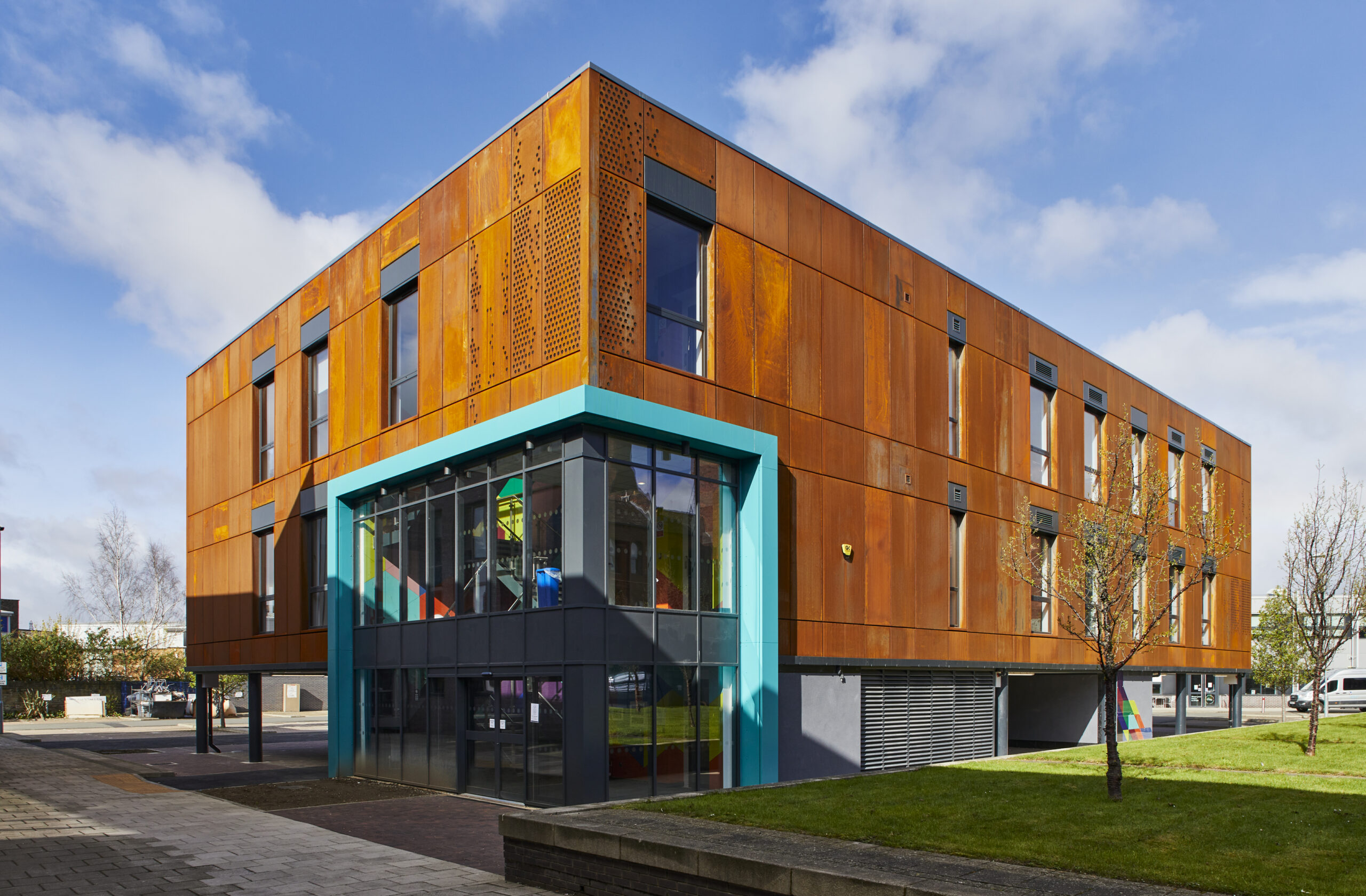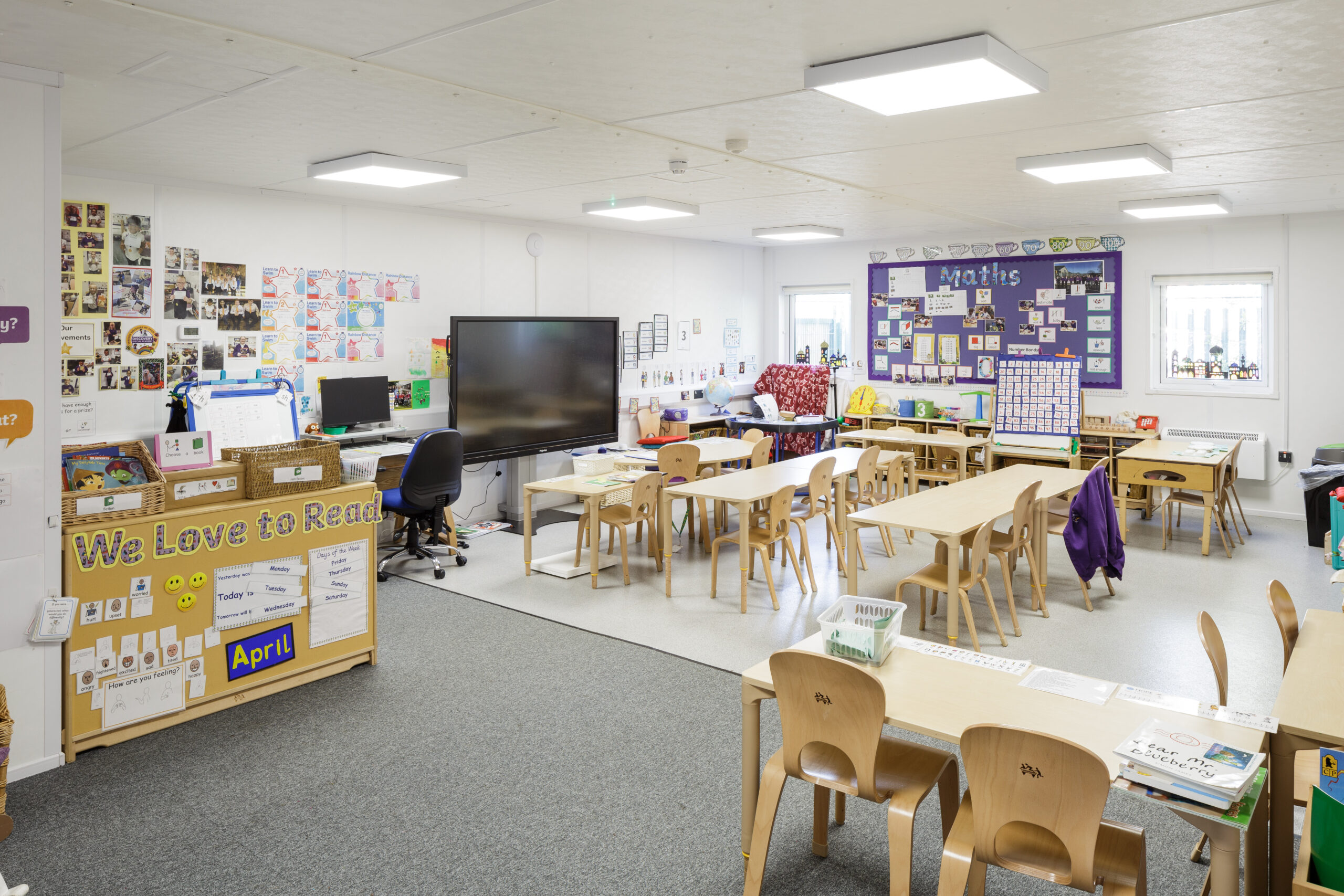Preparation for Newport Health and Wellbeing Centre is underway. The hospital is a £28m healthcare project for the Aneurin Bevan University Health Board (ABUHB) and is being delivered by Kier Construction Western & Wales.
The new centre will home two existing independent GP practices – Ringland Medical Practice and Park Surgery – alongside Ringland Dental Surgery.
To minimise service disruption, 513 sqm of first-class, temporary modular spaces were delivered by Premier Modular to support the Health Board until the opening of the new facility in January 2025.
Delivered and installed on site in just 4 weeks, the £750,000 decant facilities will provide both clinical and non-clinical spaces for medical teams and patients, ensuring a high-quality healthcare environment during the three-year build programme.
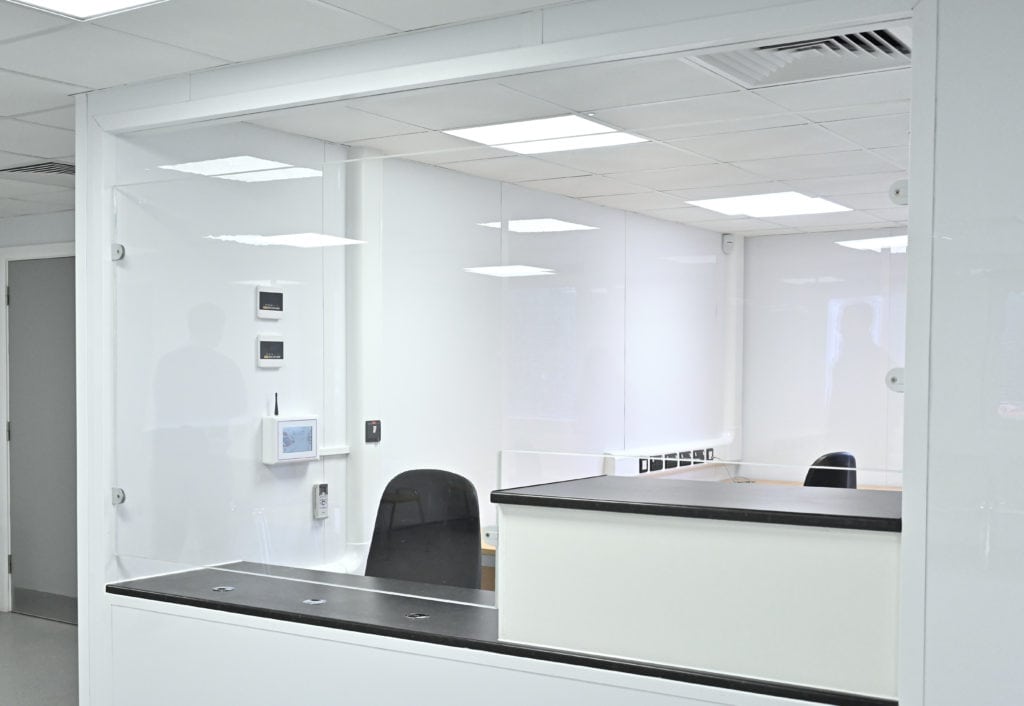
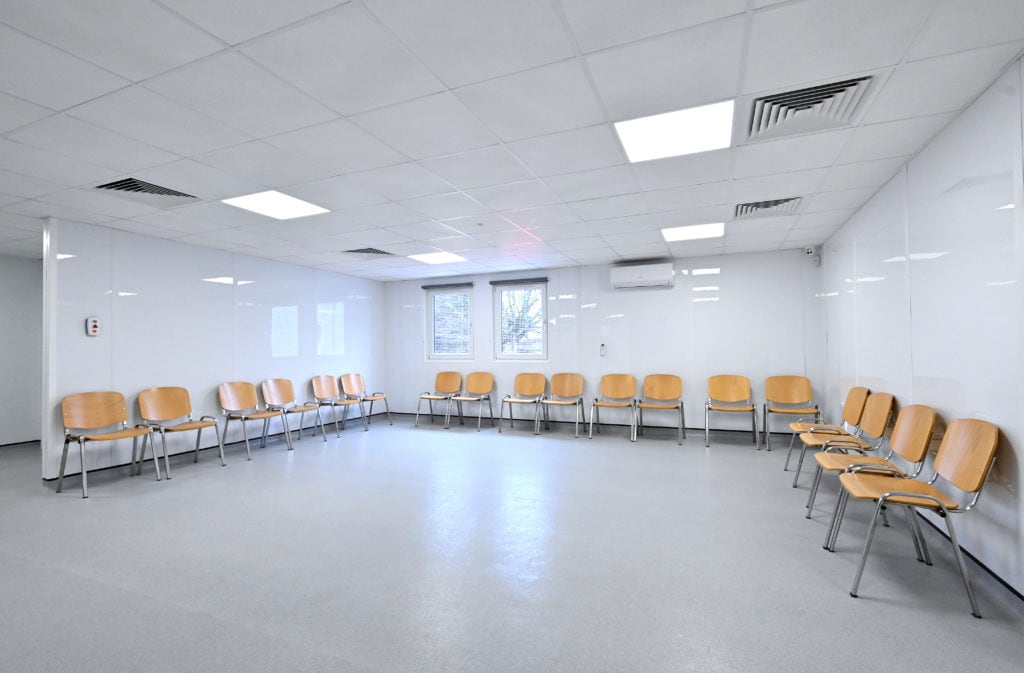
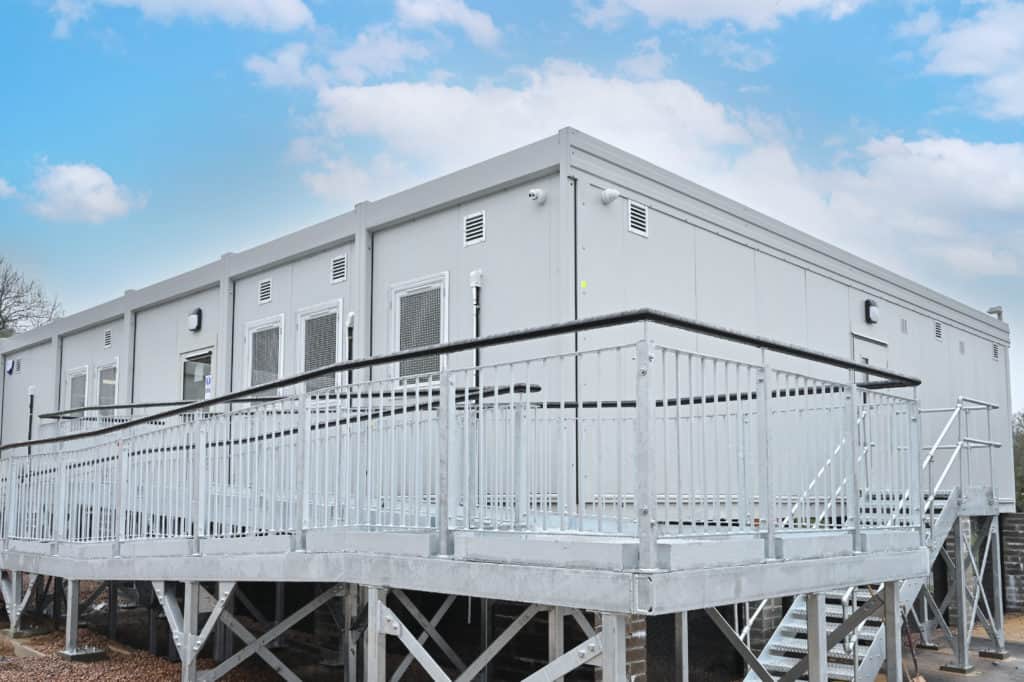
Focus on the internal environment
The temporary facility consists of 14 12x3m modular units, each with a structural internal ceiling height of 2.7m to allow the HVAC fit out, while still providing a spacious and open feel throughout the building.
The modular units will support a variety of clinical and non-clinical needs, including: 7 GP practice rooms, staff office spaces, a room for creative clinical research (CCR), staff and patient toilets, cleaning and storage facilities and respite spaces for healthcare workers to rest during shifts.
The facility is also constructed with a mono-pitch to the roof, allowing the internal environment to benefit from full natural sunlight throughout the day, which provides an open and spacious atmosphere.
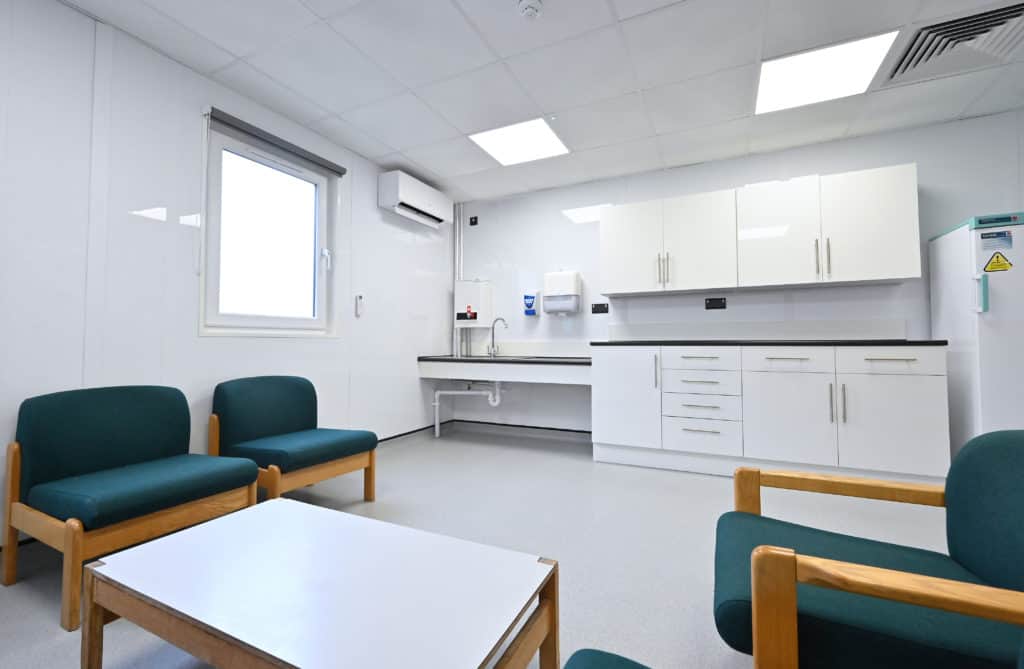
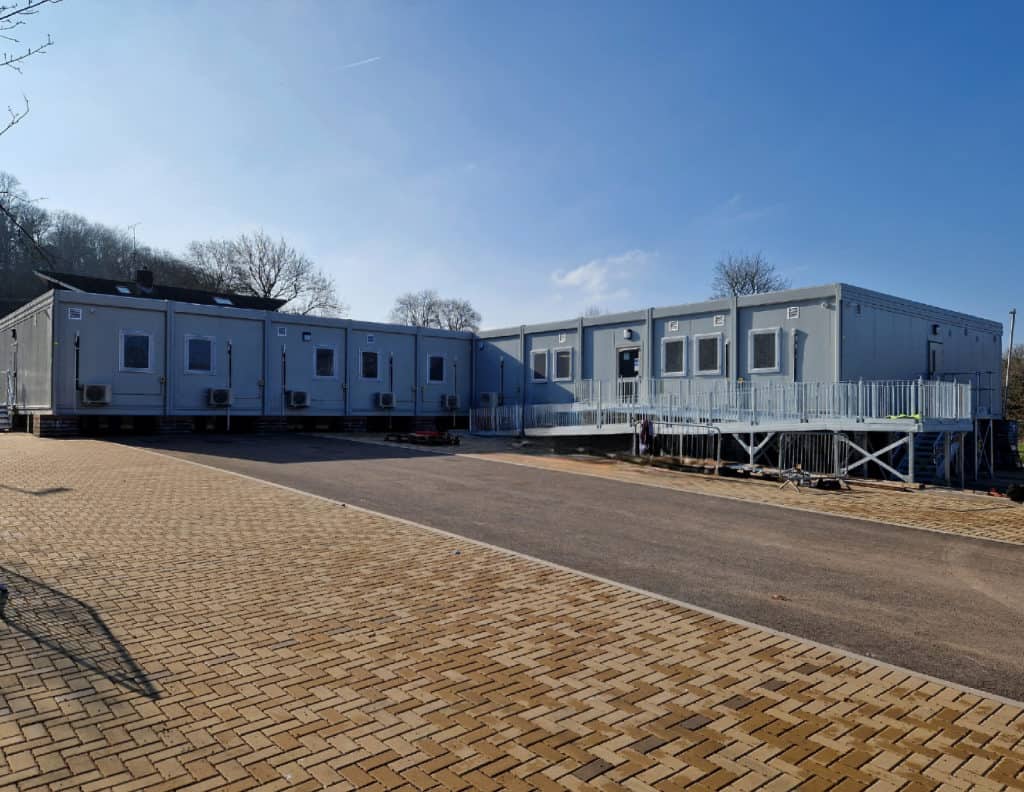
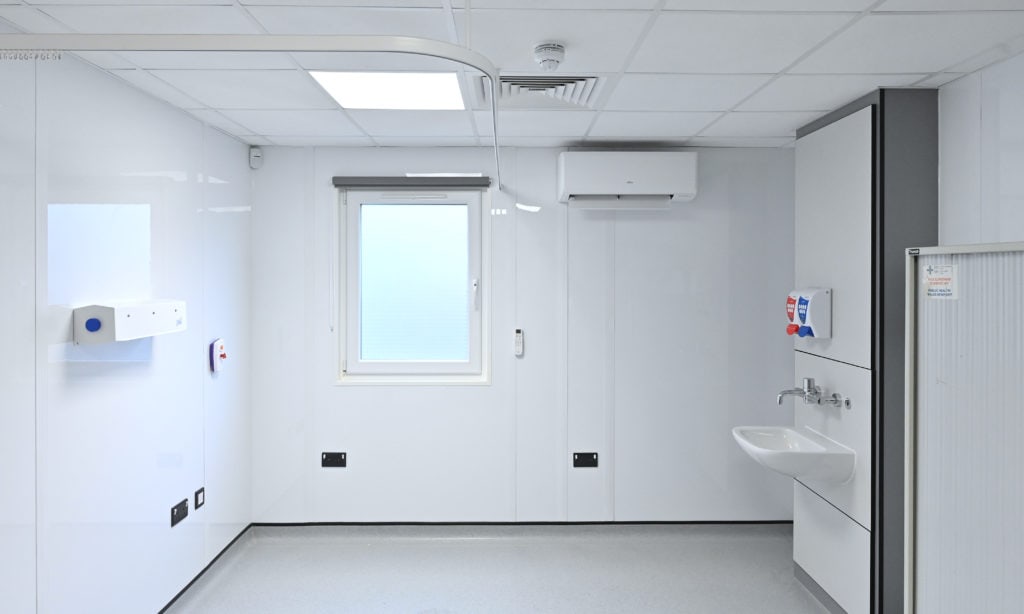
As the modular solution is also highly adaptable, it can flex to provide for the practices’ changing needs over the three year build programme. This could be through additional modular units to form new clinical and non-clinical spaces, or repurposing the existing spaces to meet evolving healthcare needs, for example.
Technical solutions to meet specific healthcare needs
The decant facility is fully fitted-out with air conditioning, heat recovery ventilation systems and LST panel heaters. These are all supported by efficient thermal insulation to maintain a comfortable internal environment, all year round.
Every room is designed for high-quality acoustic performance to protect patient confidentiality and staff privacy. A wireless nurse call system – in all patient rooms – and accessible toilets are installed to strengthen internal communication and enable seamless care delivery.
Consultation rooms and offices are fitted with absence detection lighting controls, minimising the building’s energy consumption.
The facility also benefits from a robust data networking system to ensure data security, supporting seamless healthcare service delivery. The incorporation of emergency lighting, CCTV fire alarm and intruder alarm systems ensures maximum safety for patients and personnel, as well as the facility itself.
Value-engineering to meet specific budgets
Constrained by the available government funding, the ABUHB needed the temporary building to support its specific needs, all while meeting strict budget criteria. We worked with both Kier and the client to value-engineer the final building design, ensuring it still met all of the client needs, within budget.
“The Premier team were extremely knowledgeable and excellent at communicating throughout the project, answering any queries quickly and always available and approachable for discussions on site,” says Ian Davies, project manager, Kier Group. “The end result is great, meeting our performance and quality specifications. The buildings feel nice, open and airy, and the end client is delighted – which is always the main thing for us.”
“This is a great project to be a part of,” explains Mark Rooney, our divisional director here at Premier Modular. “Our extensive healthcare experience is what enables us to deliver these high-quality solutions at such pace, minimising disruption and enabling service continuity throughout build programmes.”
For more information on rental or permanent solutions, get in touch.

