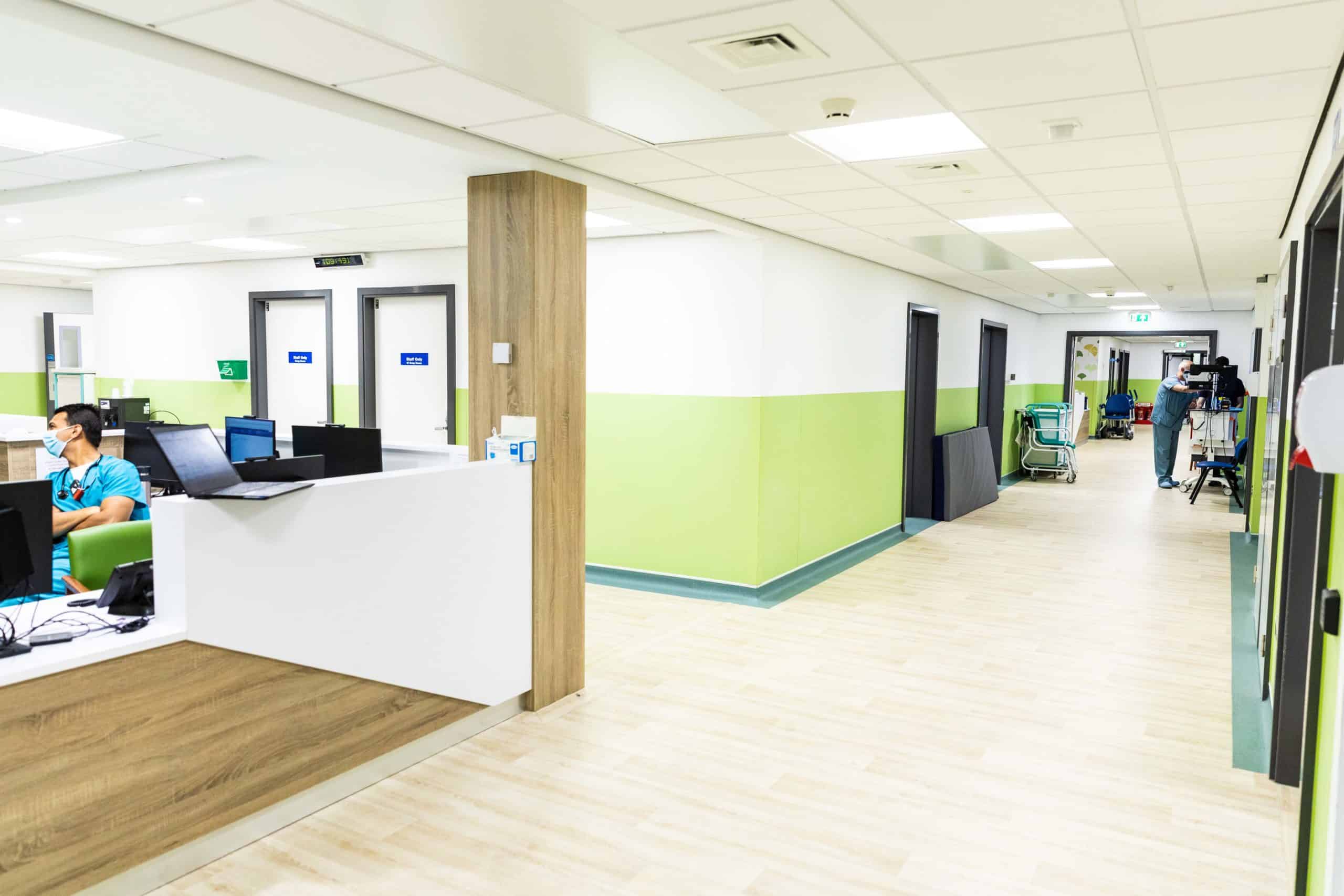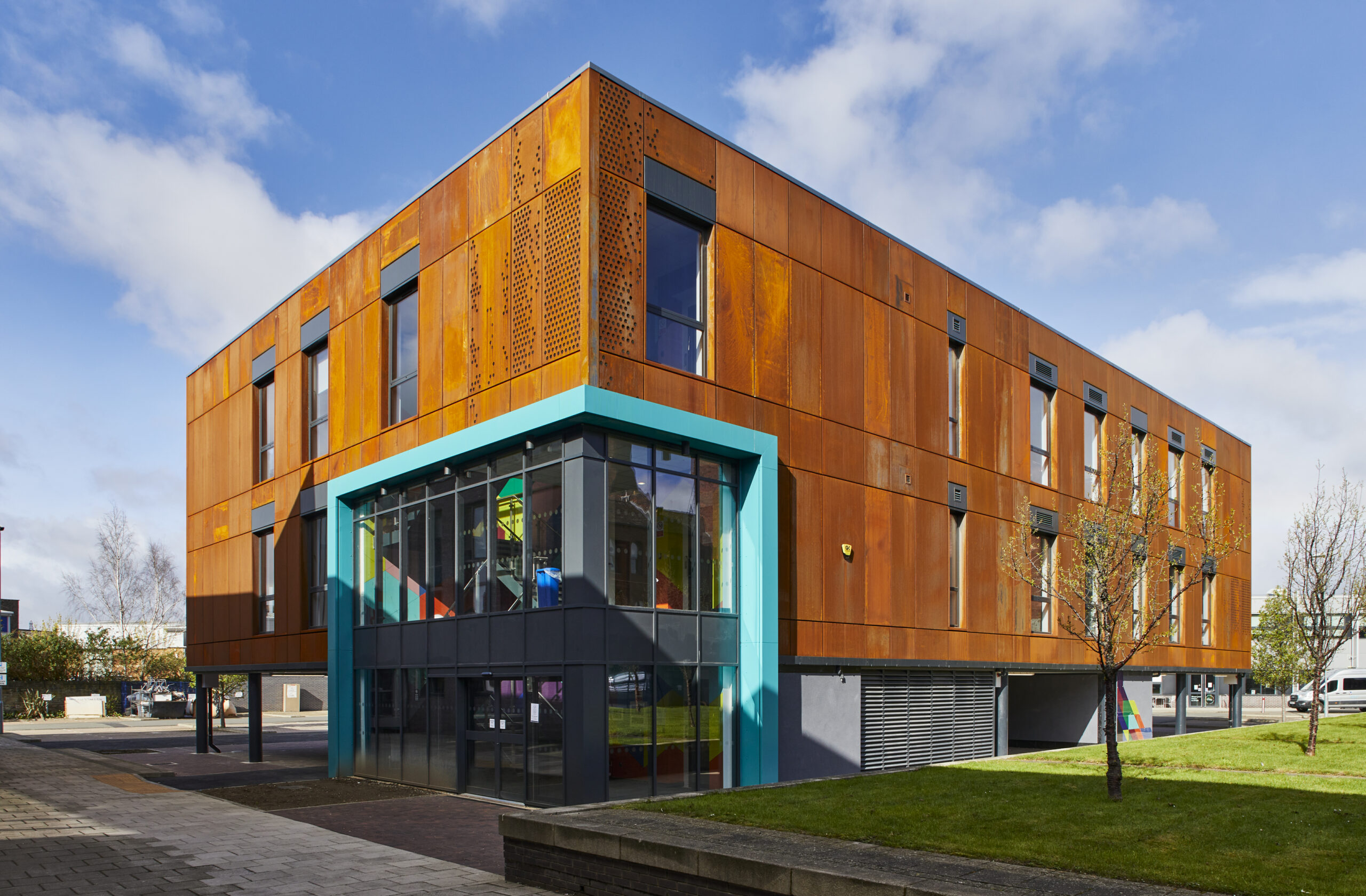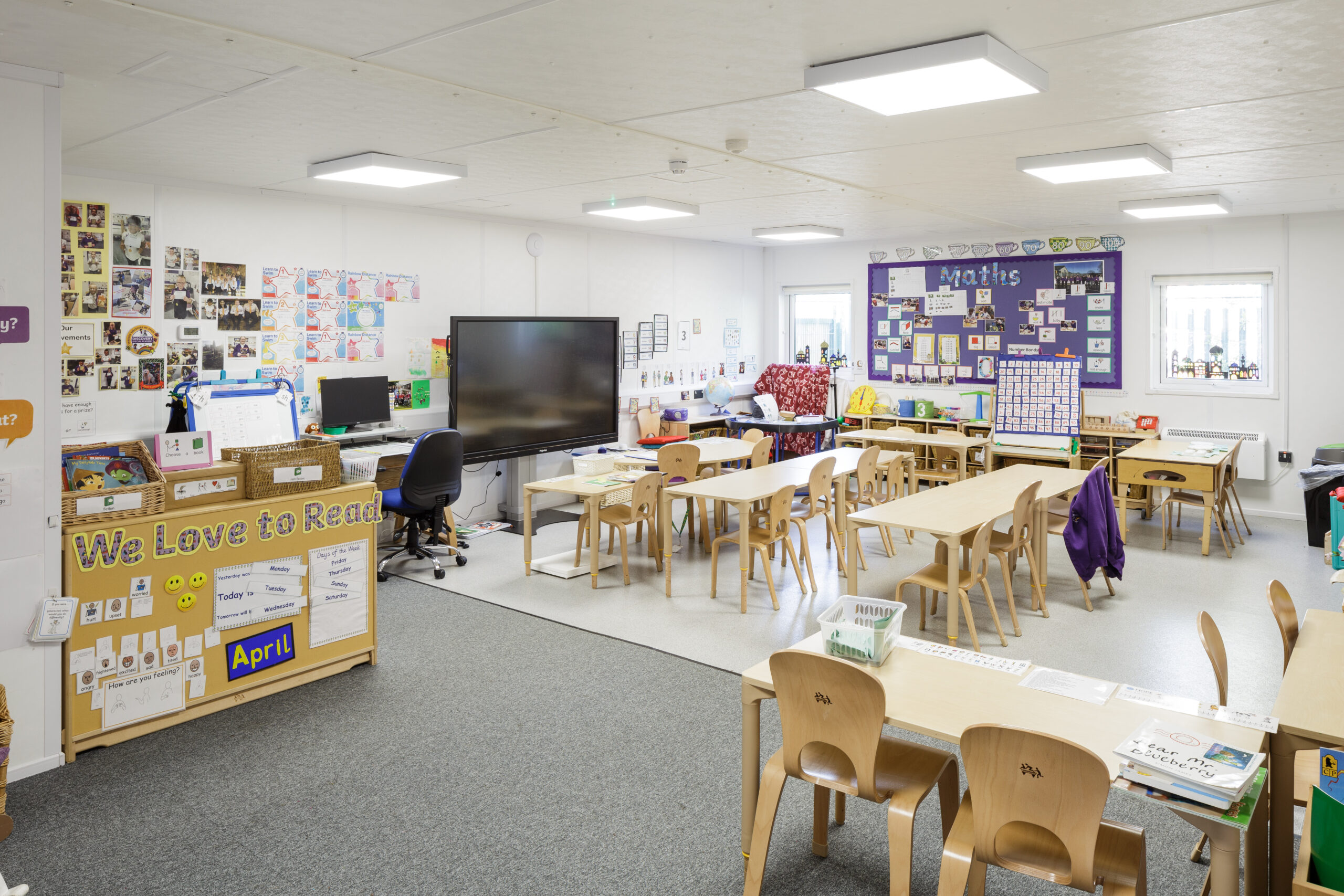Recovering after an operation or illness can take time and the environment around a patient is crucial to helping them back to health. Overcrowded or poorly planned buildings can cause overstimulation and stress; hampering recovery in patients and reducing hospital staff’s ability to provide the very best care.
As the NHS continues its plans to increase bed capacity, it’s vital that any expansion combines speed with high quality spaces – an area in which modular healthcare buildings excel.
Optimising internal environments to boost wellbeing
An optimised internal environment enhances staff performance and allows for better patient recovery. Modular healthcare buildings are at an advantage over their traditional counterparts in this area, with the ability to incorporate high specification design elements from the start.
These can include wide corridors to maximise flow of movement and high ceilings to give a sense of space, as well as technology such as mechanical ventilation with heat recovery (MVHR) that works in tandem with the building management system to optimise the internal environment.
At King’s College Hospital, a permanent outpatient healthcare building in London, we collaborated with both clinicians and patient representatives to achieve a modular building with patient and staff comfort at its core. This included efficient, modern solutions such as an enhanced fabric specification with high levels of insulation to minimise heat loss – ensuring an ambient atmosphere whilst reducing energy costs.
Other innovative solutions included an MVHR system for precise heating and cooling and an efficient radiant panel system powered by air source heat pumps in place of traditional radiator heating. Sustainable LED lighting was put in place throughout, including daylight dimming controls in rooms with windows to aid sleep and quiet recovery.
With a double height feature entrance to maximise the natural light in the reception and waiting area, this contemporary, spacious building creates an inspiring environment in which to work whilst simultaneously catering to the needs of the patients it serves.
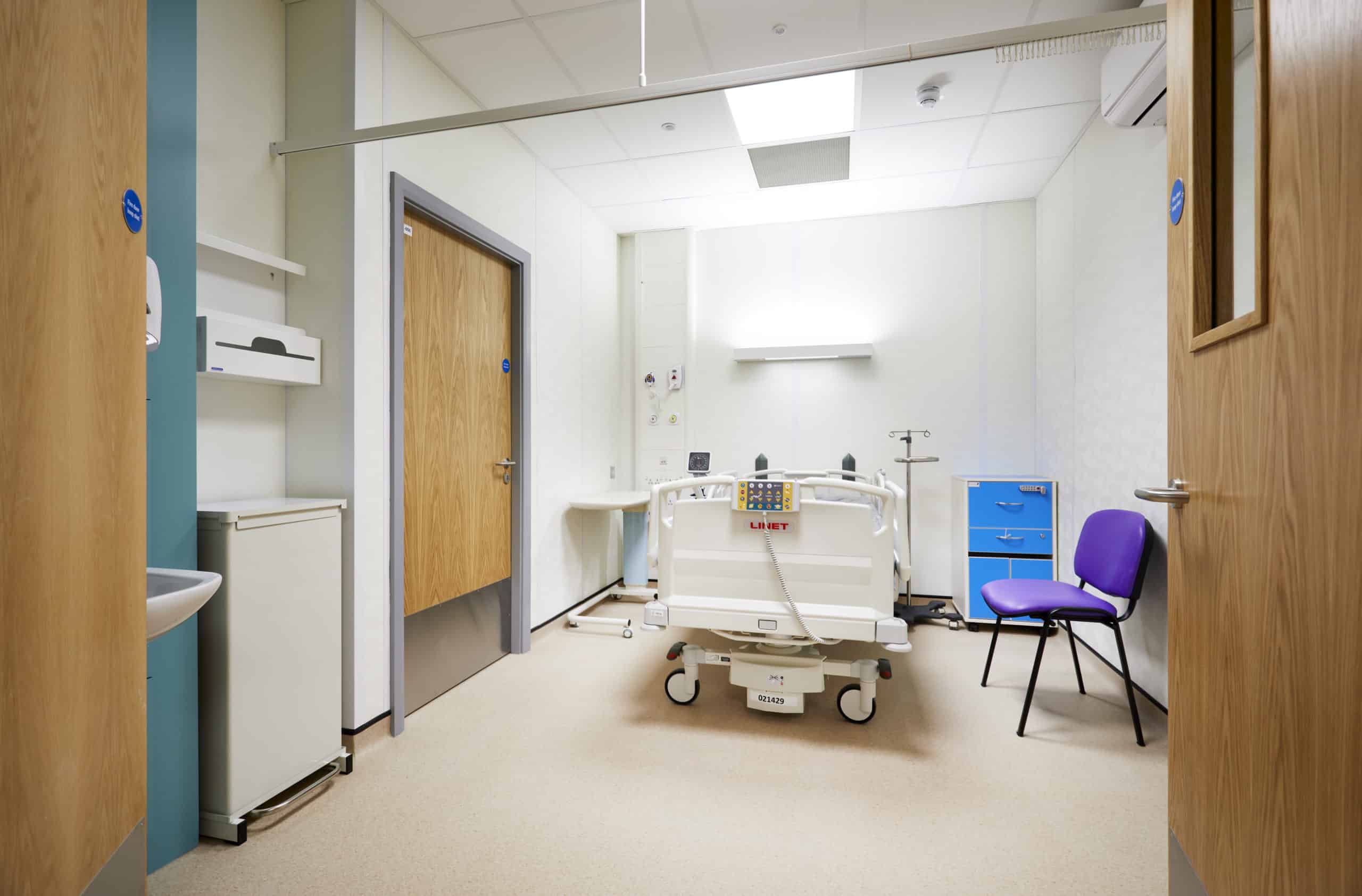
High specification buildings for patients and doctors
Modular healthcare buildings not only provide calm spaces for patient recovery, but also high specification zones in which clinicians can operate to the best of their ability. For example, we are currently working on the construction of the UK’s first modular barn theatre for Maidstone Hospital in Kent.
This new permanent unit will increase patient capacity and support staff with a high specification internal environment including HEPA filtration to maintain air quality and reduce the risk of cross-contamination within the theatre spaces.
With flexibility inbuilt from the design phase, the modular building will consist of a surgical hub with three open-plan operating rooms and X-ray facility as well as areas for therapy and recovery, single patient and ‘pod’ rooms and office space. The open plan nature of the operating space additionally enables collaboration and knowledge sharing between clinicians, creating a calm atmosphere that aids concentration.
High ceilings and M&E components including an air filtration system housed in a specially designed plant room make up further technical aspects of the building, which also include a dual pitched roof with reduced insulation depth to lower thermal transmittance and retain a low U-value – ensuring a comfortable internal environment.
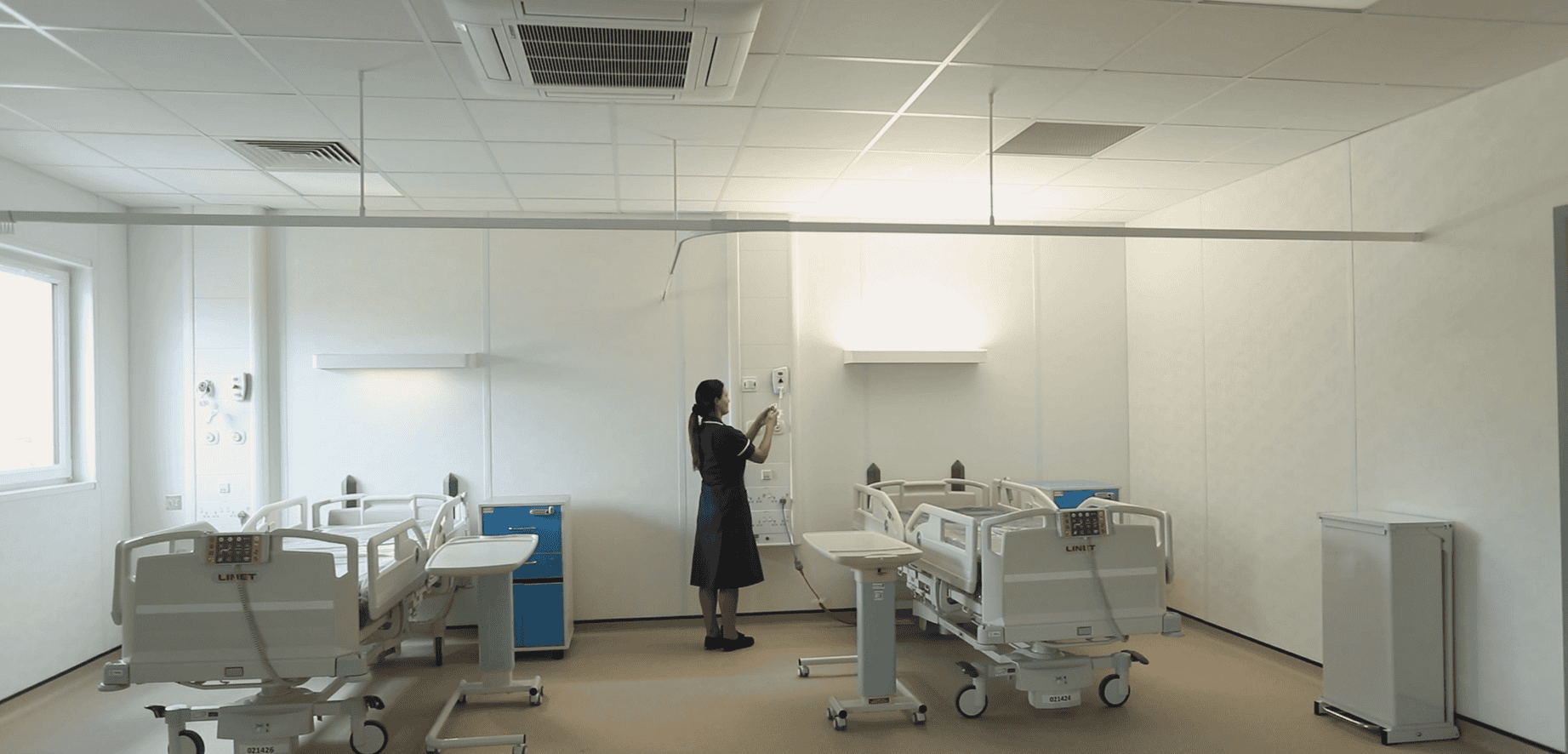
Delivering flexible healing spaces at speed
Modular healthcare buildings have many advantages over traditional construction, including the speed at which they can provide extra capacity. By taking advantage of precision construction techniques in an offsite factory environment, hospitals can increase capacity in a matter of weeks.
For example, the new 650 sqm permanent facility upgrade for Dorset County Hospital NHS Foundation Trust was installed in just 20 weeks. But speed isn’t the only advantage of modular healthcare buildings. Our work at Dorset Hospital Trust included flexible considerations within the construction of the building and its foundations to allow for a future vertical extension to create a second story if required.
By integrating the technical advantages of modular healthcare buildings into capacity planning, hospitals can create ambient, peaceful environments that will aid patient recovery, inspire staff and futureproof against further capacity requirements.
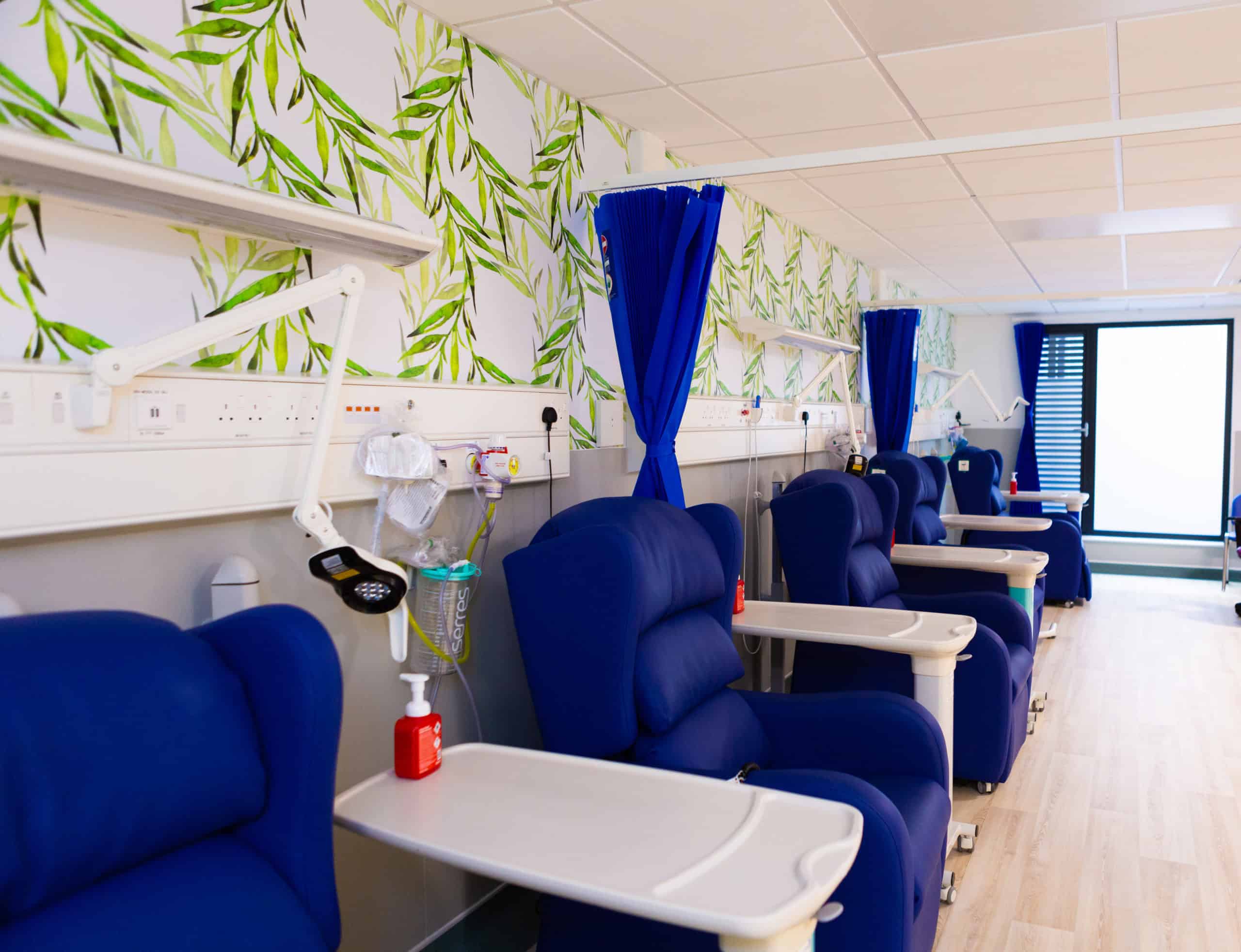
Want to know how offsite construction could benefit your next healthcare project? Talk to one of our experts today.

