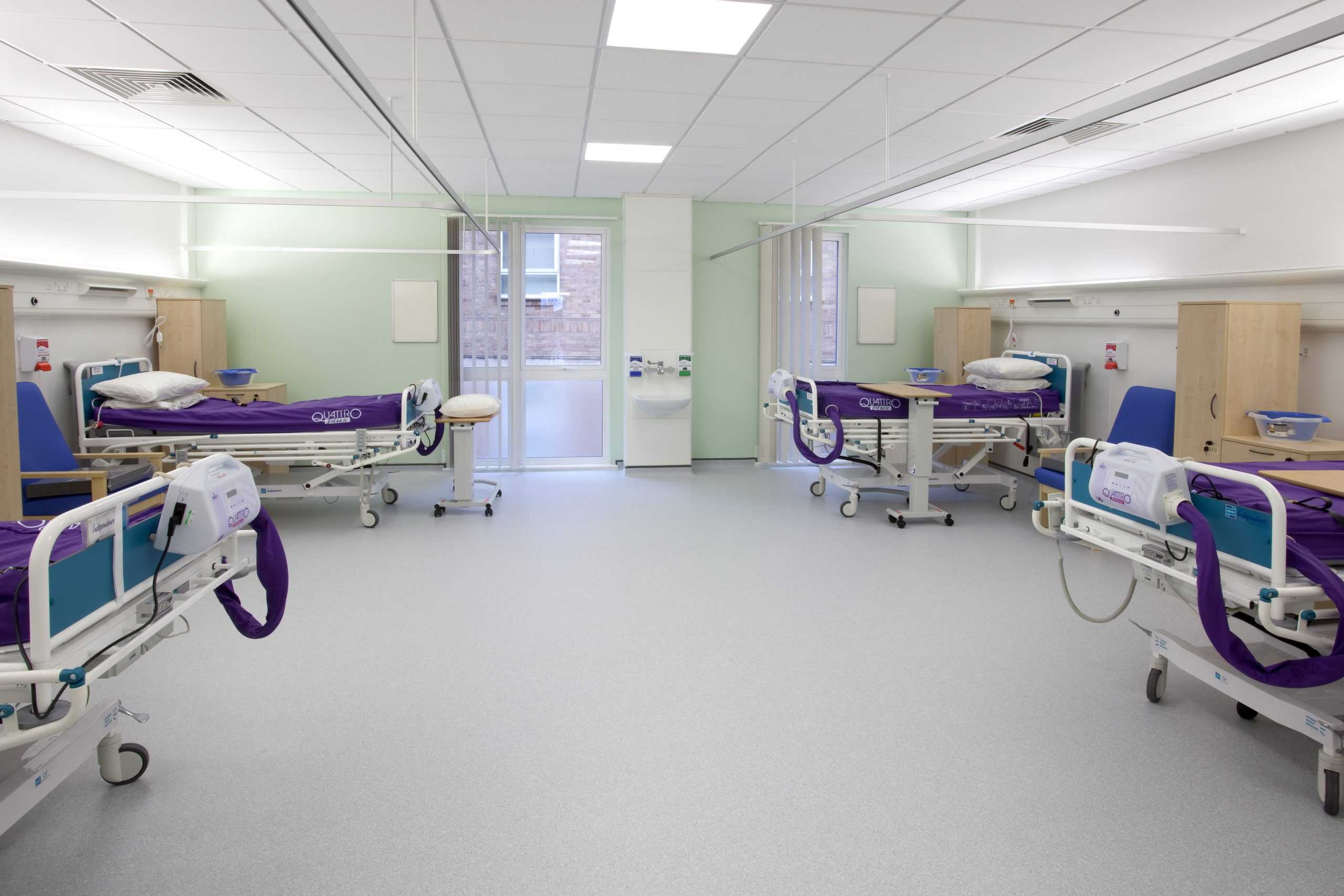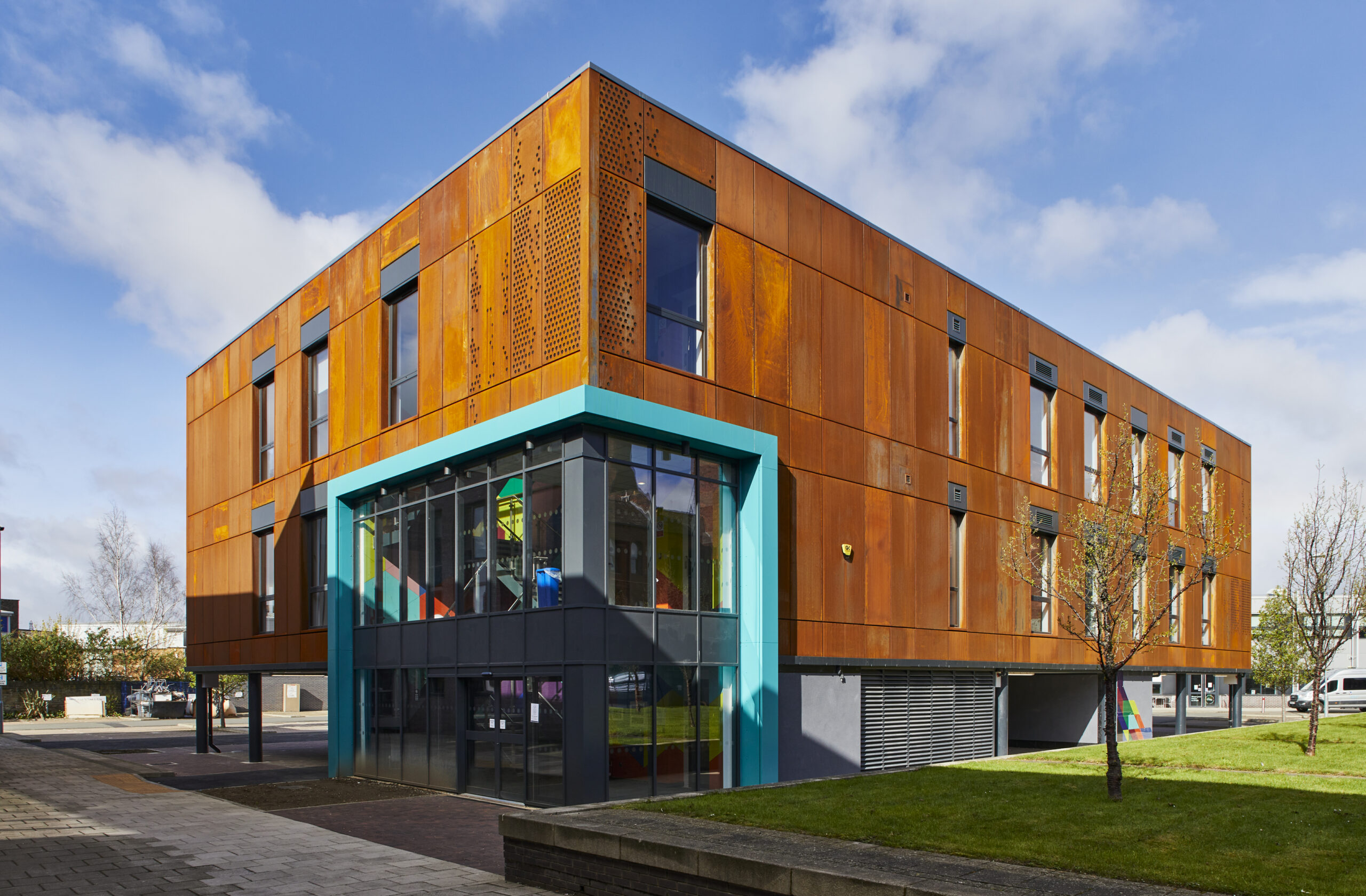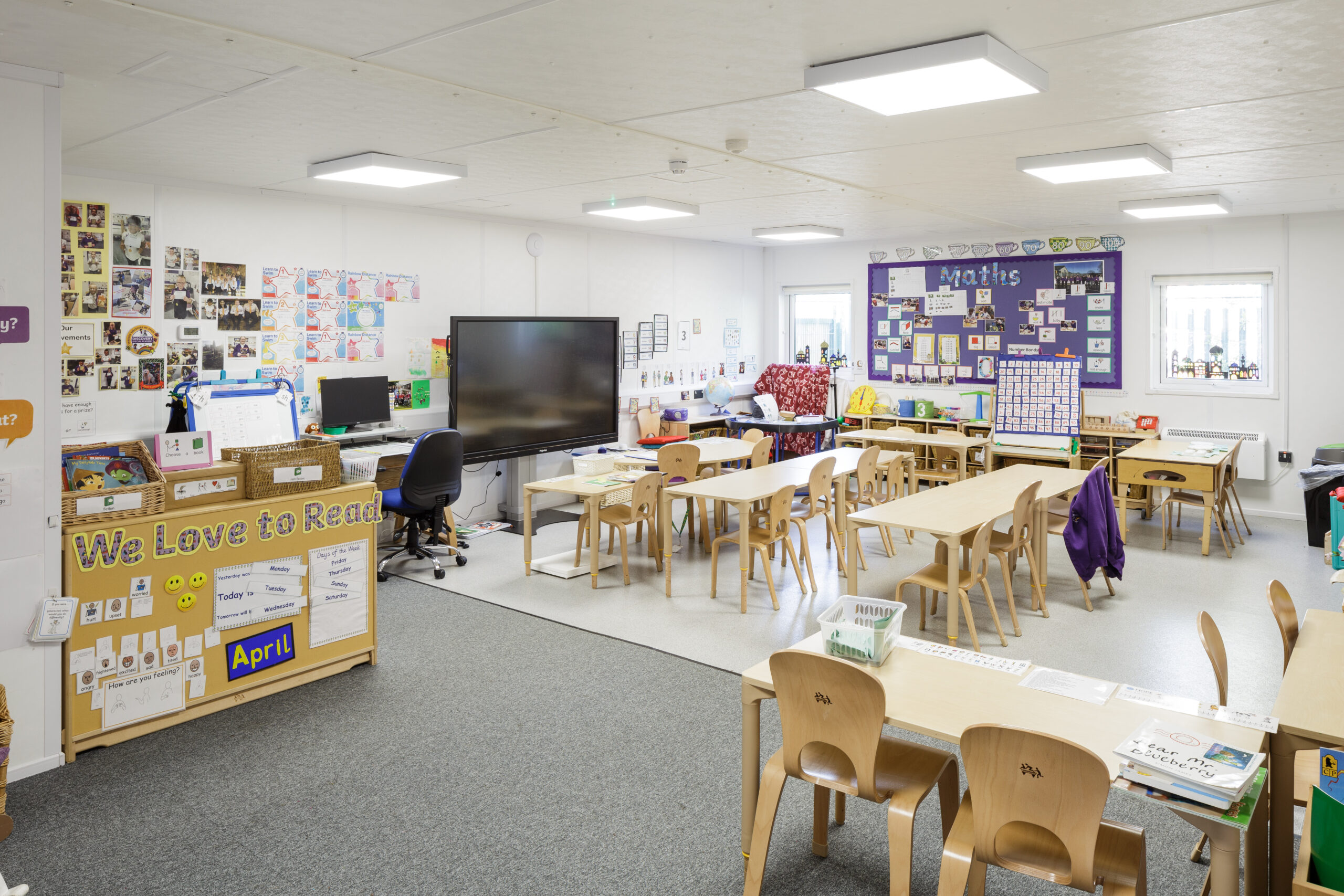Growing social awareness of disabilities and impairments is paving the way for increased inclusivity in building designs. Nowhere is this more prominent than healthcare, where facilities are required to accommodate individual needs to ensure services are of a high standard for all. As conversations around different disabilities leads to greater understanding, suppliers have a duty to maximise the inclusivity of healthcare facilities. This can be achieved through five key considerations.
1. Understand individual challenges
Accessibility to NHS services should extend beyond the internal environment. The location of a facility could present any number of barriers for people with disabilities, making it crucial for suppliers to account for individual needs when designing a new building.
This approach should be holistic; often, people with physical disabilities are the first to be considered with lifts, ramps and wide doorways incorporated into buildings, in compliance with the law. However, improving mobility is not the sole answer to greater accessibility for all. To achieve this, suppliers must consider a wide range of disabilities. These include but are not limited to:
- Physical disabilities
- Sensory disabilities
- Cognitive disabilities
- Neurological disabilities
- Developmental disabilities
Given the importance of healthcare services to our daily lives, it is imperative that facilities accommodate all patients to ensure every person is comfortable and able to receive a high standard of care.
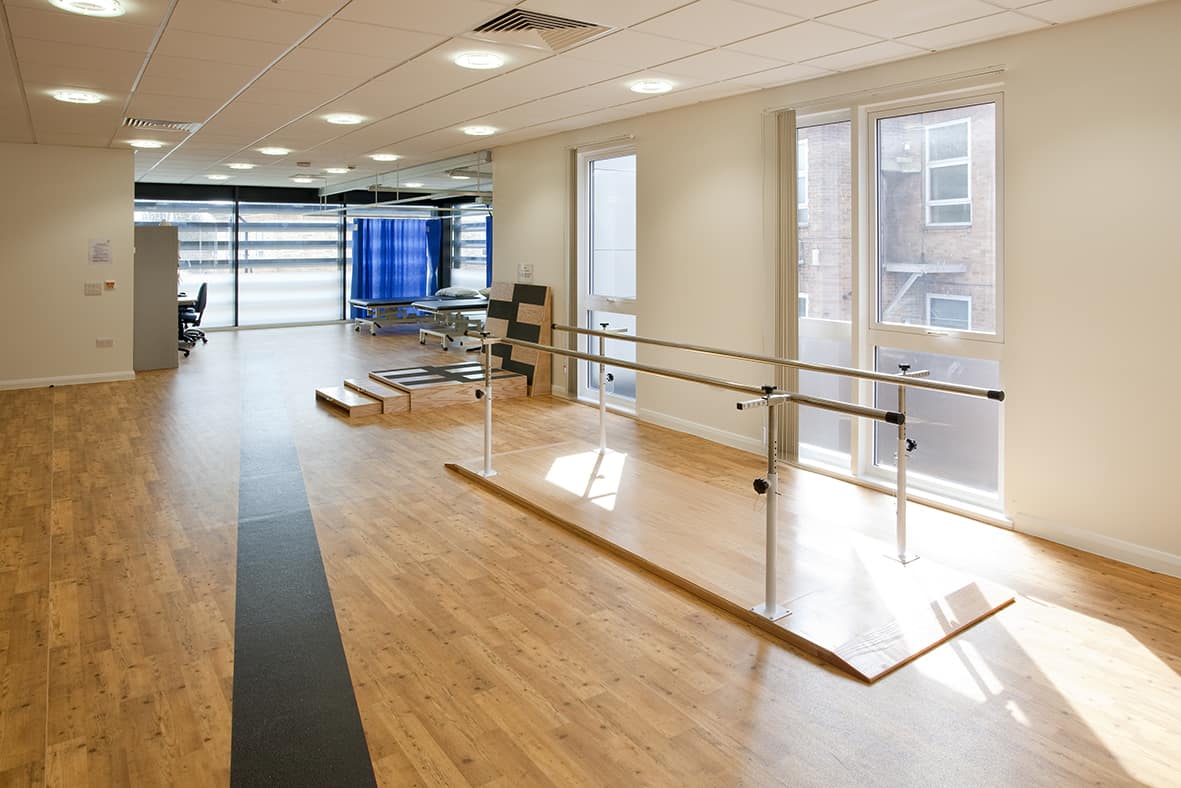
2. Maximise inclusivity of materials
For architects designing inclusive mobility features into new or existing buildings, thinking outside the box often opens opportunities for innovation to optimise accessibility. For instance, whilst replacing carpet for hardwood flooring creates a level and durable surface for improved wheelchair access, this can be taken further by using vinyl non-slip flooring. This material will provide better wheelchair access and reduce the risk of falls for increased patient safety and autonomy when visiting the given facility.
Other examples of maximising inclusivity through material choices include the use of matte finish materials and matte non-reflective signs with contrastive text to accommodate people with sensory sensitivities. Choosing matte finish materials over the more popular glossy or polished materials can help to reduce hyperstimulation by minimising reflective glare. The incorporation of diffused lighting fixtures and braille will also facilitate this, whilst simultaneously increasing accessibility for people with visual impairments.
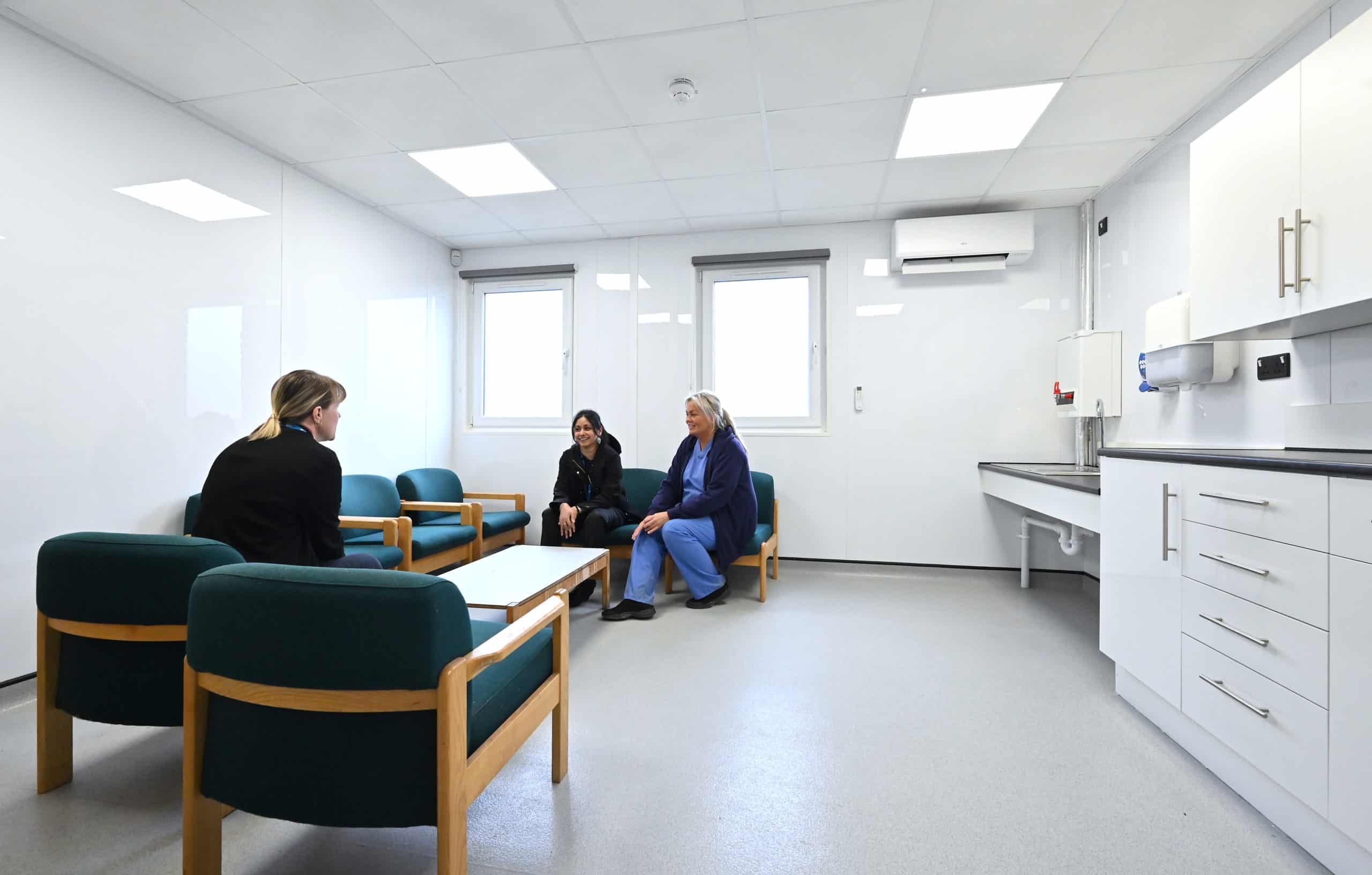
3. Account for acoustics
Another key area of consideration for improving building accessibility is acoustics. Taking a holistic approach to design requires suppliers to consider people with sensory sensitivities and hearing impairments from the outset to ensure the facility is a calming environment.
Introducing acoustic wall panels and/or soundproofing materials is a good starting point. This will help to limit the noise of medical equipment spreading to individuals in adjacent rooms or moving through corridors.
As it would be impossible to eliminate noise completely, designing quiet rooms or sensory gardens into the facility will allow space for people to feel calm when overstimulated or overwhelmed.
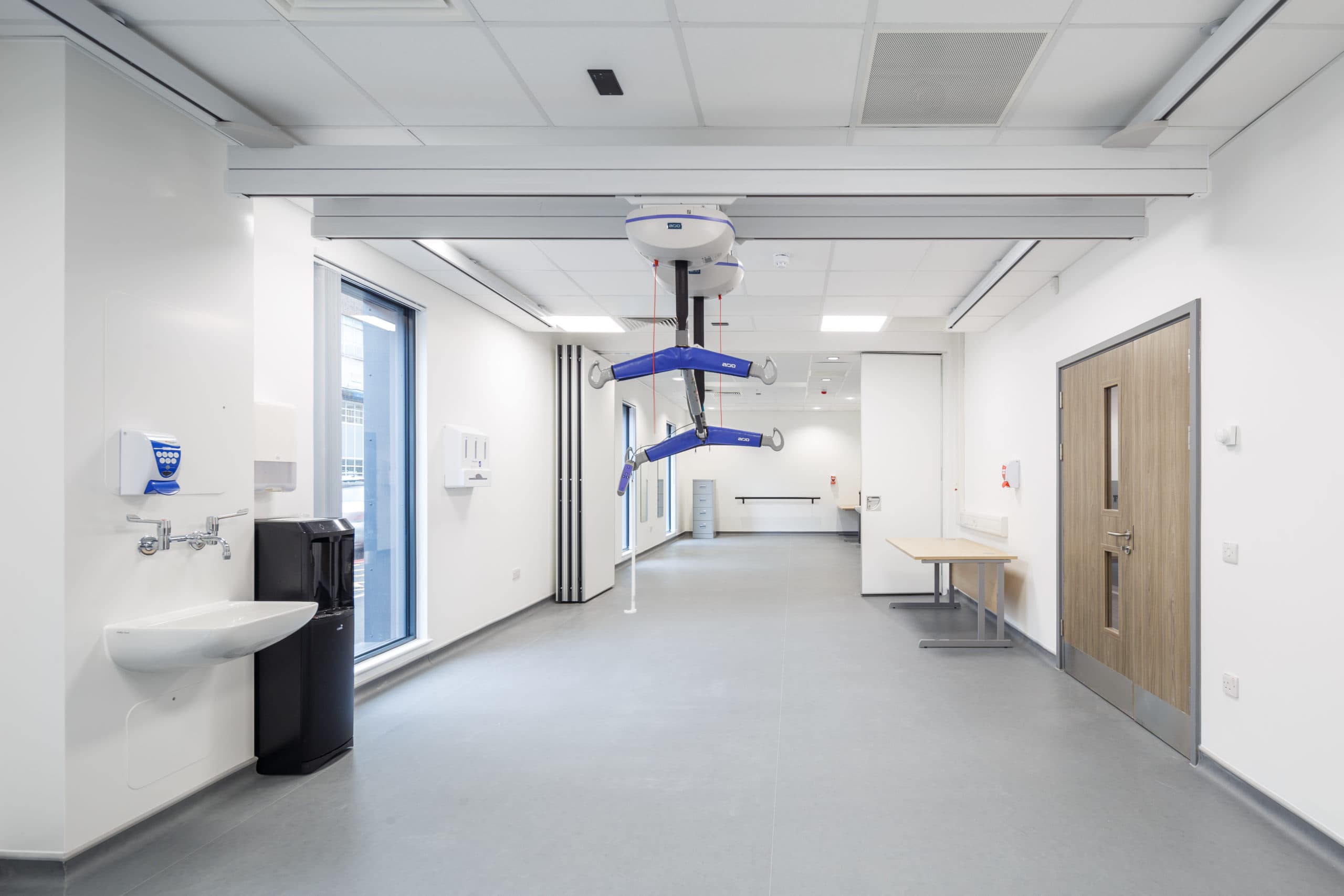
4. Control development disruption
The changing needs of patients and the health sector necessitates continuous development of healthcare infrastructure. However, investments in new facilities can impact on accessibility through the introduction of a live construction site. For instance, noisy work such as cutting, drilling and welding, in tandem with the transportation of resources to and from site, can be incredibly off-putting for patients with sensory sensitivities.
Offsite manufacturing and offsite construction can provide a direct solution to this issue. With the majority of building work conducted in a factory offsite, the time spent installing and finalising the building on site is significantly reduced. The minimised disruption benefits patients and staff alike with the latter able to carry out services with a limited risk of interference. Furthermore, the flexibility afforded by rental modular solutions in particular allows healthcare organisations to update their facilities in line with future demands. The buildings can be configured vertically or horizontally with ease, without the need for multiple construction sites.
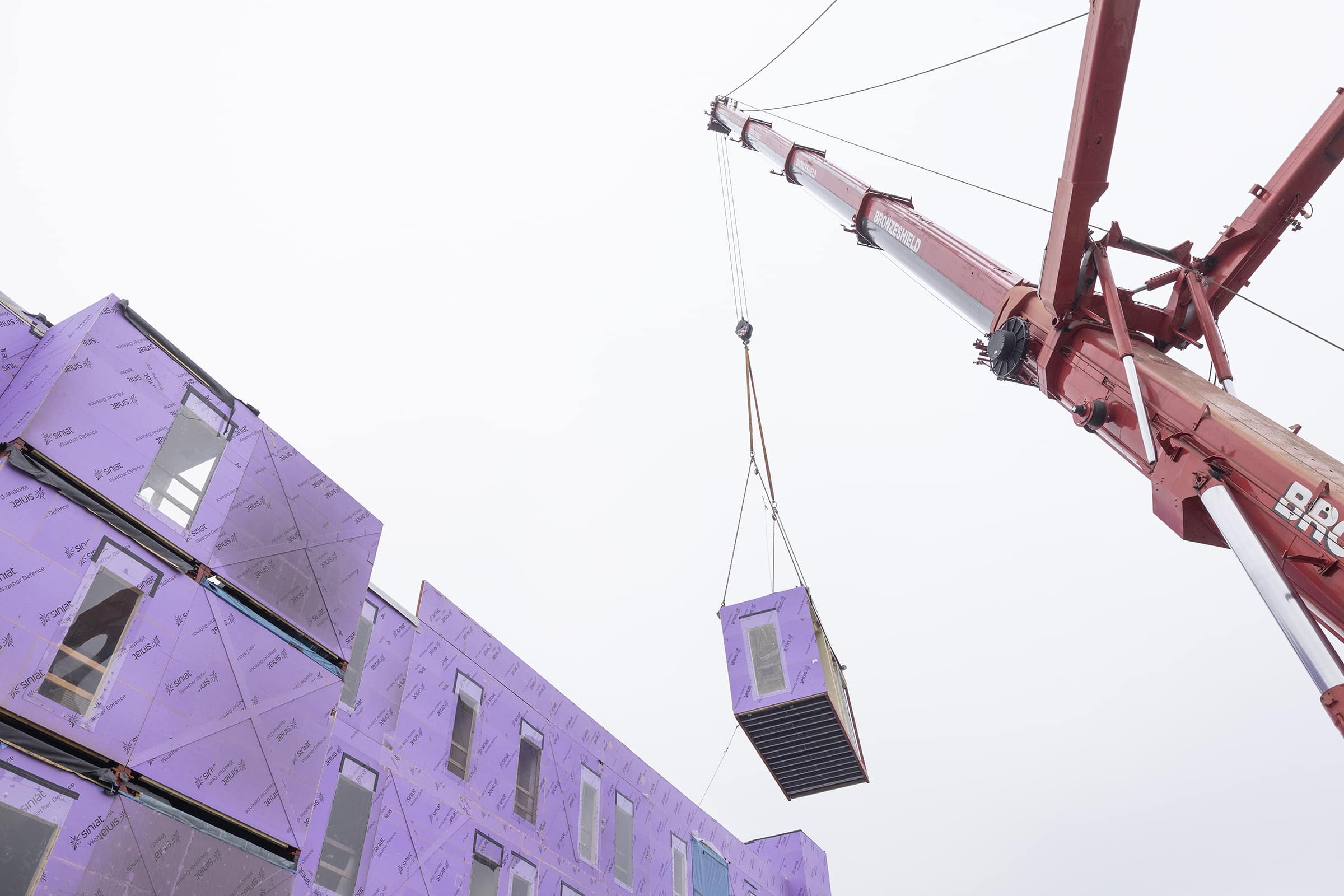
5. Prioritise early communication
Collaboration is fundamental to improving accessibility. All parties involved in the development of new or existing healthcare facilities should engage with the people using the space to understand what features will bring the greatest impact.
Whilst dialogue around disabilities has progressed, open communication will help healthcare building designers to make informed decisions about materials, features and layouts to establish a more accessible environment for all.
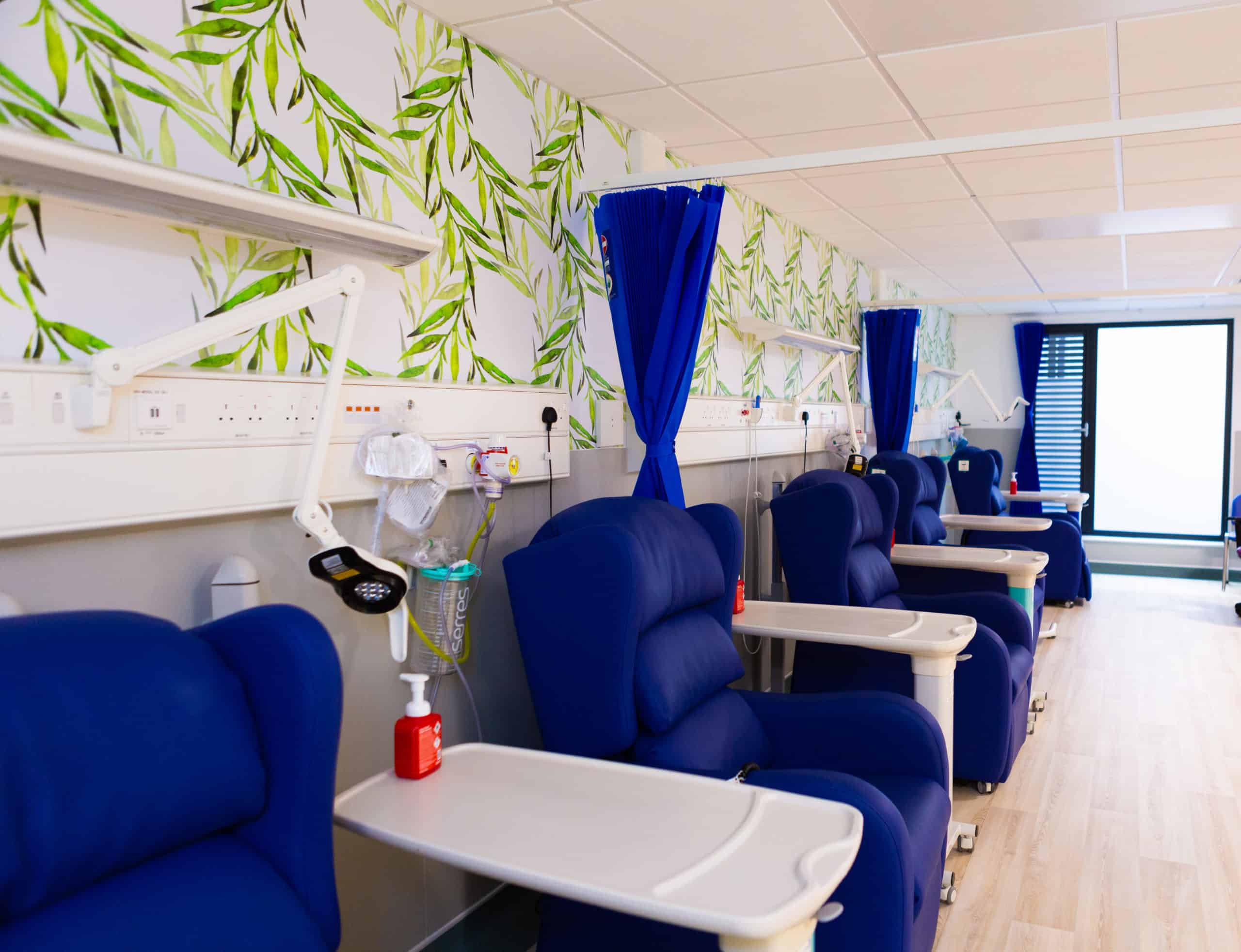
Healthcare facilities are an integral pillar of society. It is vital that they reflect the diverse communities using them.
Looking for an inclusive healthcare facility? Take a look at our solutions.

