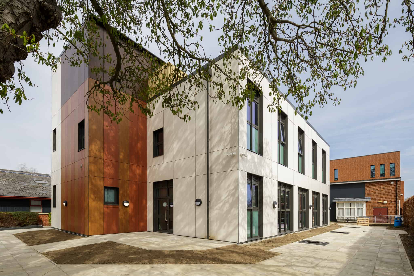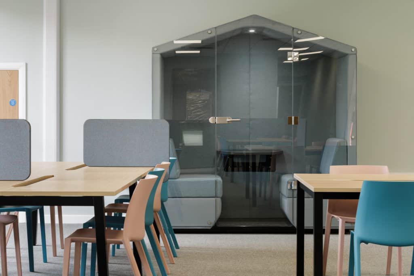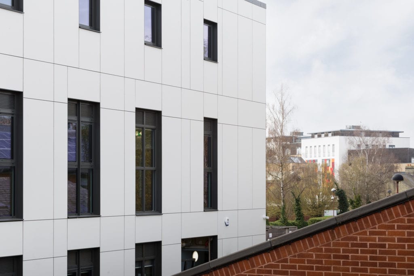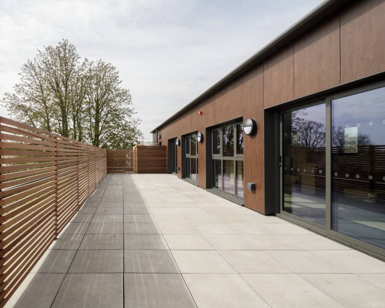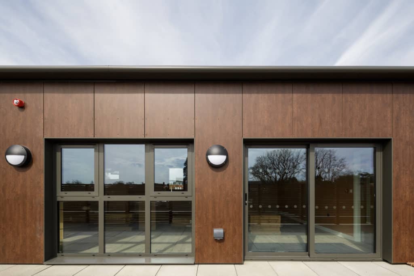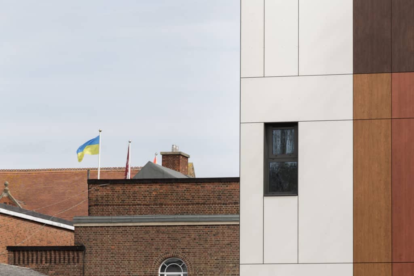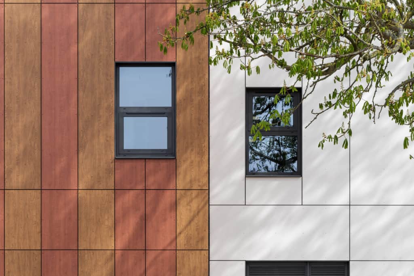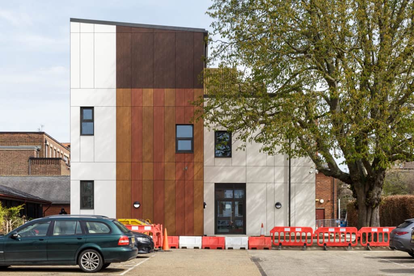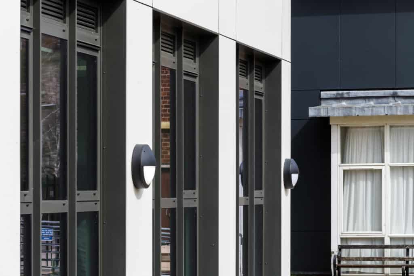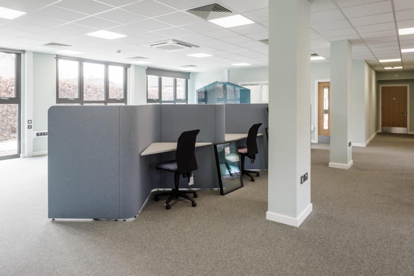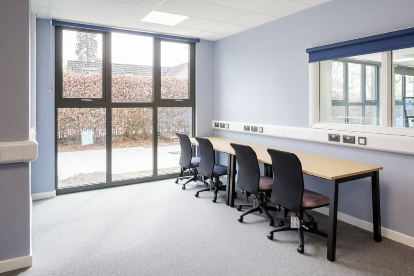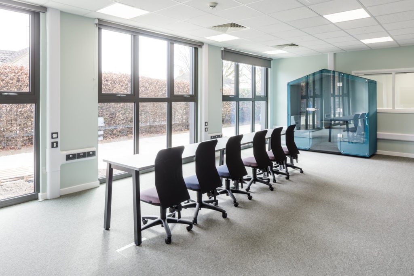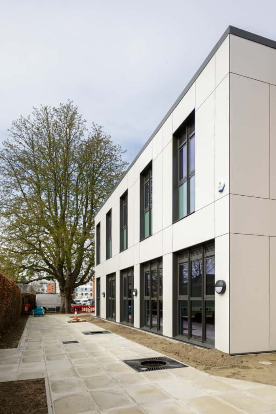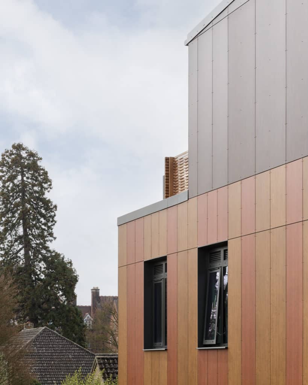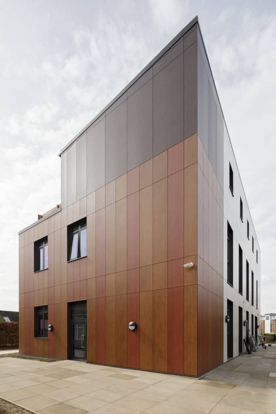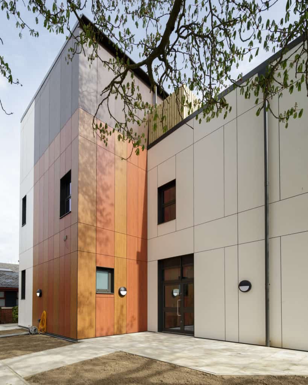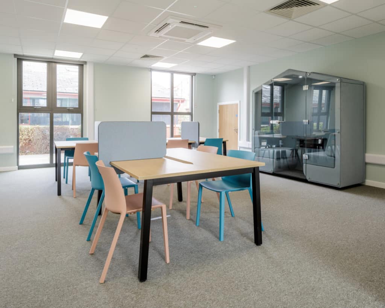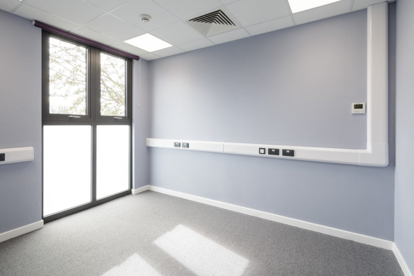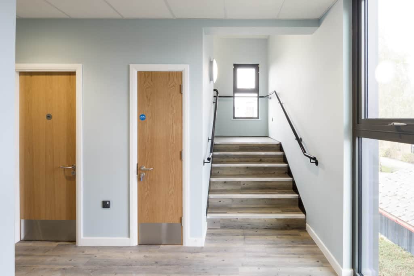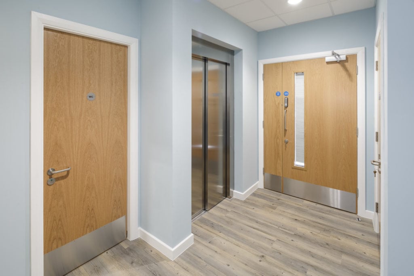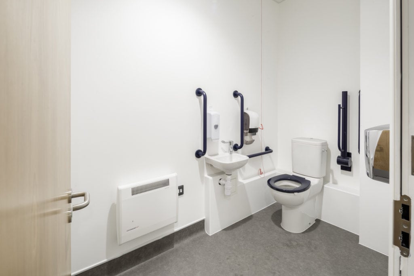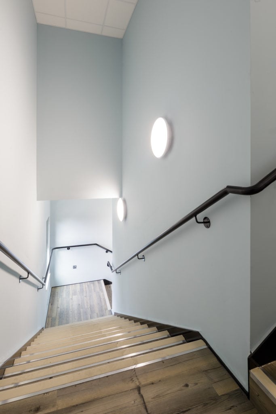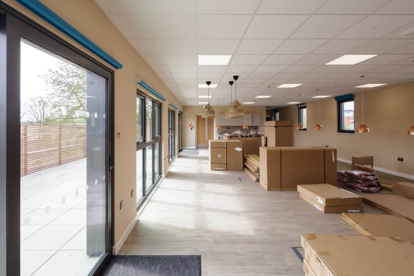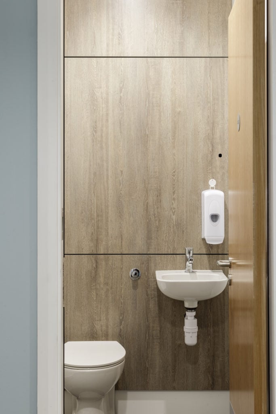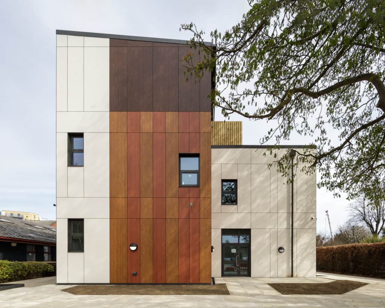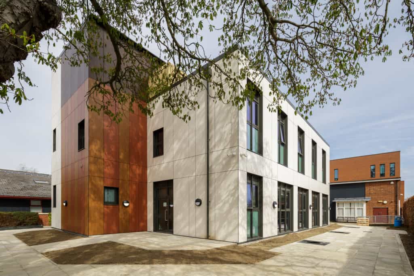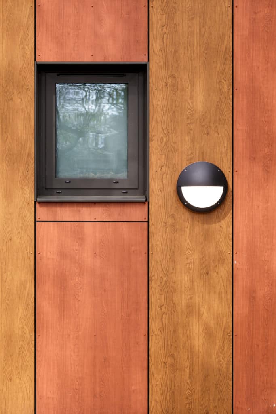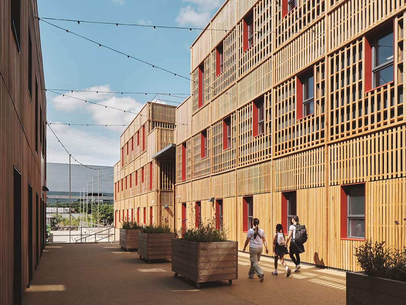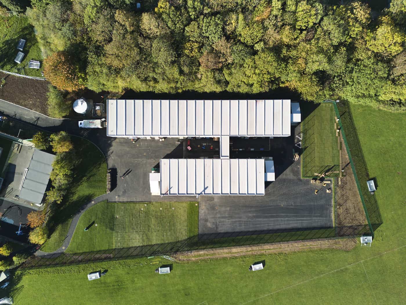client
Hills Road Sixth Form College
building solution
Permanent
INSTALLATION
7 Days
Size
702m²
Programme
36 weeks
Delivery partner
Ingleton Wood Architects
BRIEF
Hills Road Sixth Form College is a high-achieving, co-educational establishment in Cambridge that provides A-level and academic courses to a large community of full-time and part-time students.
In August 2022, the college decided to enhance its educational offering with the introduction of a new, permanent facility to their campus. Given the ongoing curricular activities and the college’s location in a residential area, a modular building solution proved to be an ideal choice, providing minimal disruption to student learning as well as the local community due to its offsite construction and quick installation.
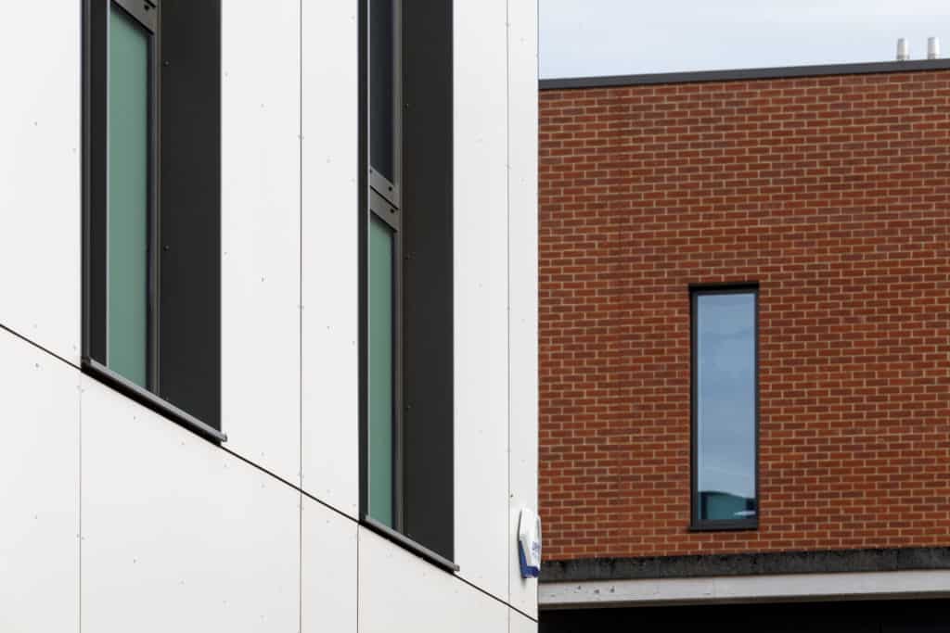
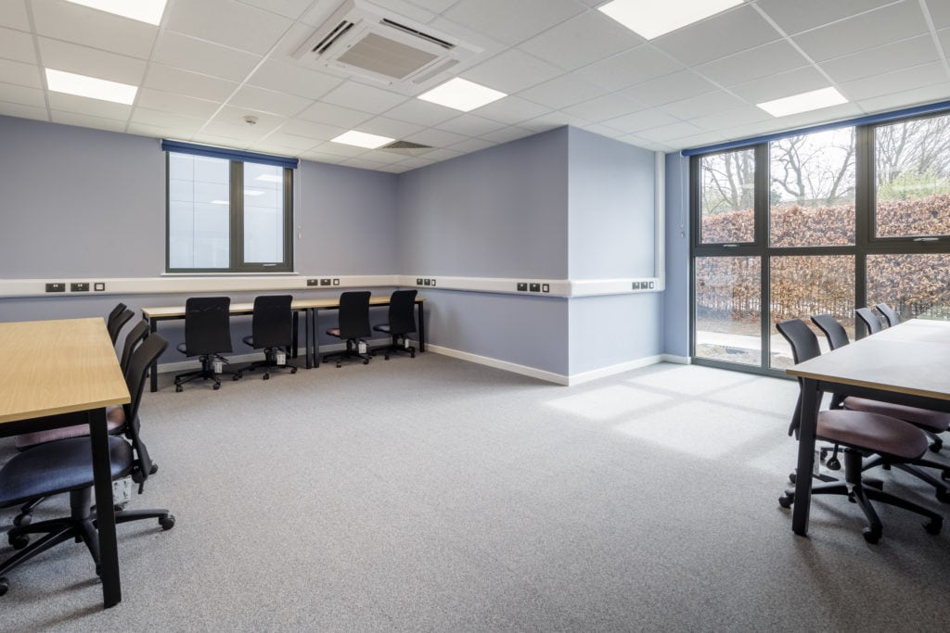
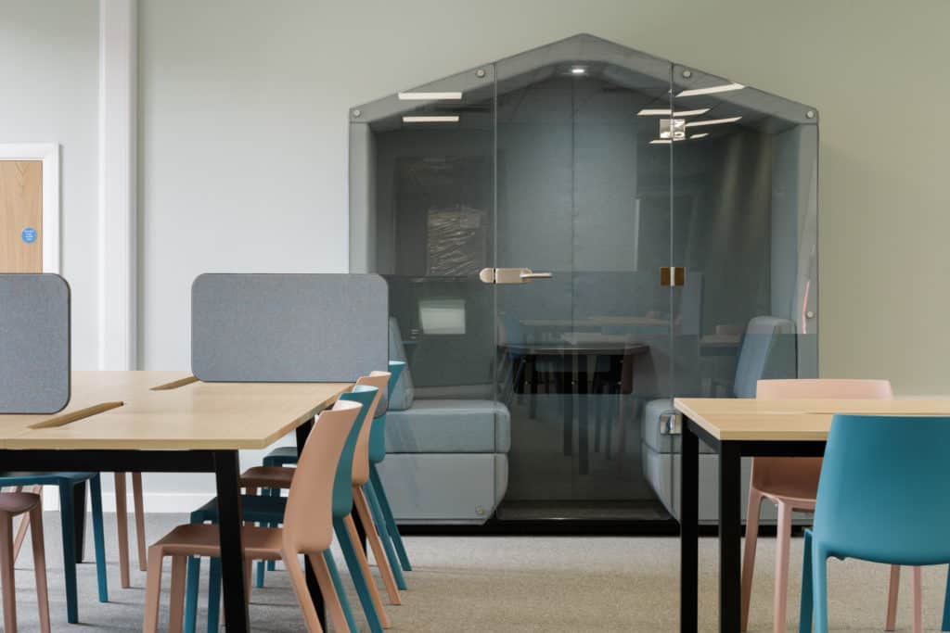
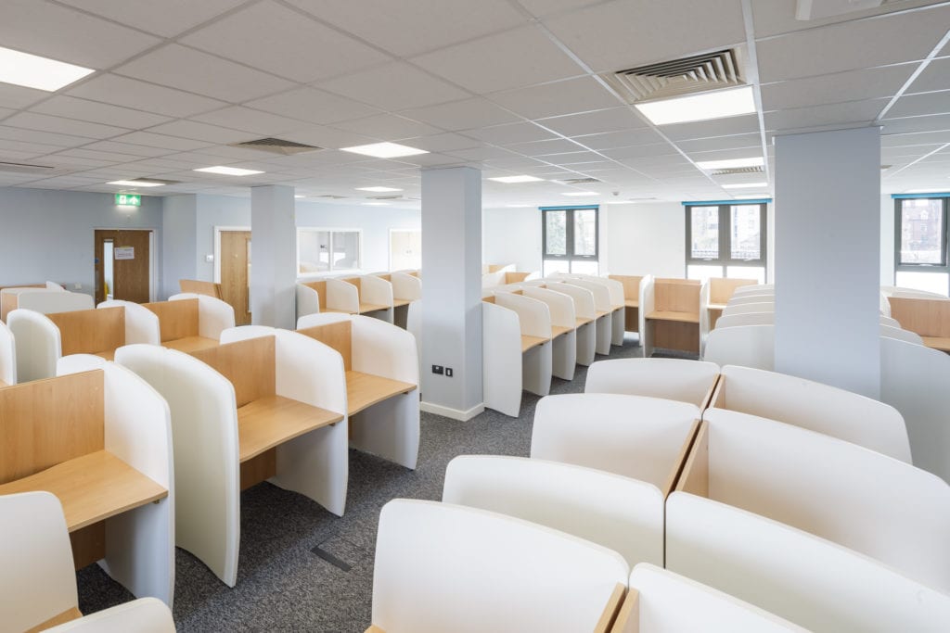
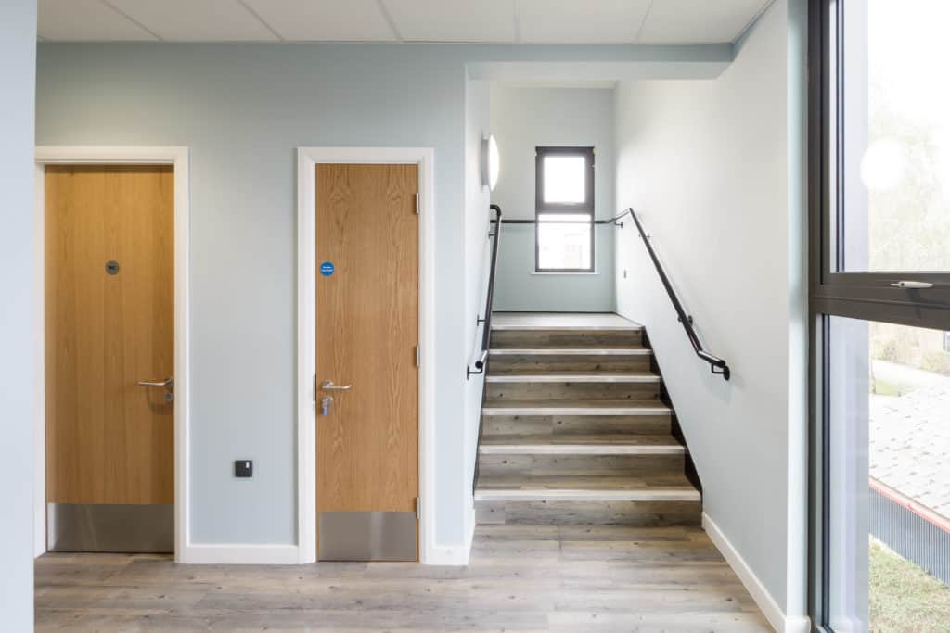
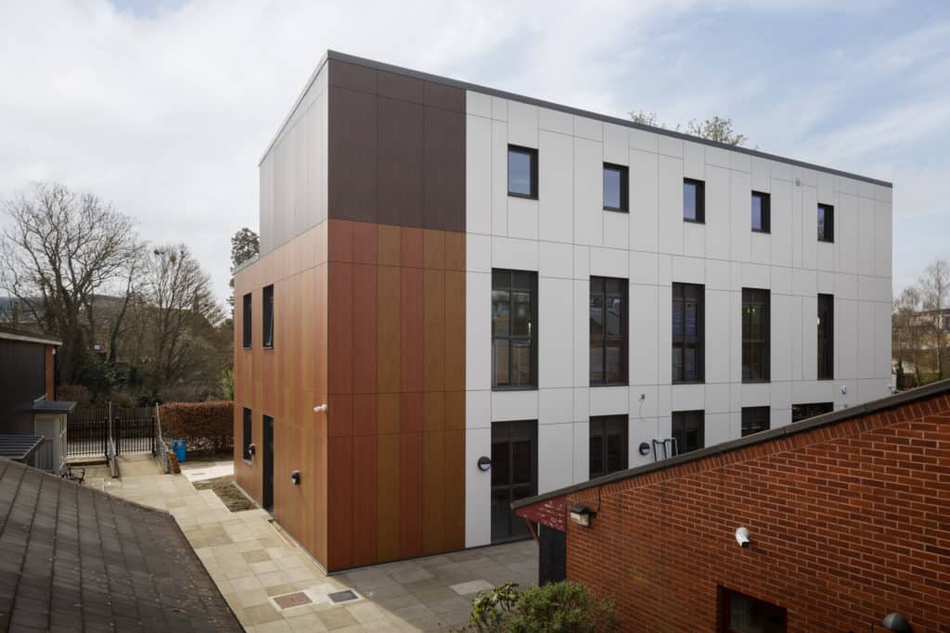
THE OFFSITE SOLUTION
Designed to align with BREEAM accreditation, the three-storey education block was manufactured with sustainability in mind to create a healthy, energy-efficient environment for optimised learning.
Allowing plenty of natural light into the building was a key part of this aim and was achieved with the implementation of numerous windows to create a bright, welcoming atmosphere.
Premier Modular worked closely with the project’s architects, Ingleton Wood, to create a building that was not only accessible, inviting, and supportive for staff and students, but also integrated seamlessly into the grounds outside.
PROJECT CHALLENGES
Complex logistical management to navigate the constrained site.
Crane management plans to install modules to account for the airport in the vicinity.
Undertaking detailed communications with key stakeholders to ensure key challenges were planned and risks were mitigated.
THE FACILITY
Achieving the sustainability targets established at the beginning of the project, the college’s BREEAM Excellent facility is a refreshing environment for students, staff and the ecosystem the building sits in. Inside, it features multiple learning facilities, including SEND provisions on the first two floors, a top-floor staff room and outdoor terrace, stair access and a Part M-compliant lift that serves the entire building.
The principle front entrance is on the north-western face of the facility and the ground floor study skills room has access to outside space. This feature establishes a connection between the students and the green space around them, allowing curricular activities to be undertaken beyond the classroom.
Externally, rock panel facades give the building a current, contemporary feel whilst aesthetically complementing the site’s existing structures.
Despite the multiple challenges faced throughout the £3.3 million programme, the Premier Modular team was able to successfully deliver the building, on budget, in April 2023. From the outset of the project, and throughout the execution of every element of this full turnkey solution, Premier Modular abided by a strict JCT contact to ensure an inclusive environment for all students.
Education and the environment
As always, sustainability was a high priority for the Premier Modular team who aimed to optimise the facility’s energy-efficiency.
The inclusion of these features means the facility is generating renewable energy and absorbing external heat for circulation within the building – limiting the need for traditional, fossil-fuelled central heating. The precision manufacturing used to produce the facility reinforced this effort by creating a highly insulated and tight building envelope.
Premier Modular aims to incorporate elements like these into every project as part of its long-term ESG commitments including net zero by 2035. Projects like Hills Road College illustrate how our modular solutions can enable schools to continue to develop their educational offering without damaging the environment or negatively impacting local communities.
Is your school in need of an upgrade?
Discover the best modular solutions for your students with our team. Let’s discuss your modular classrooms!

