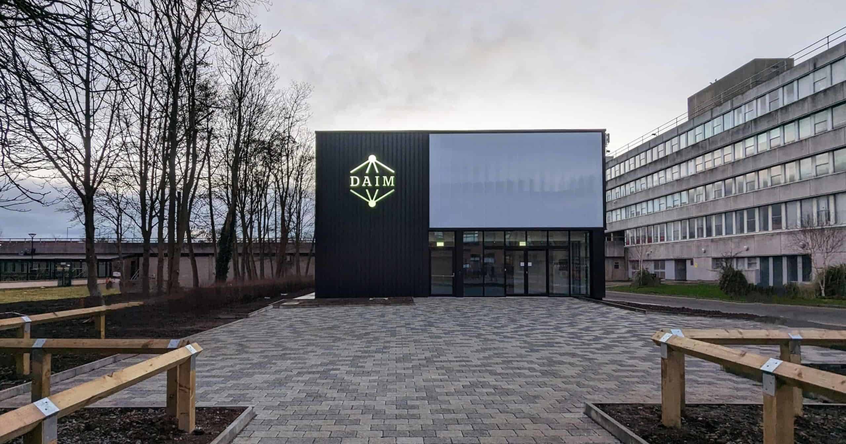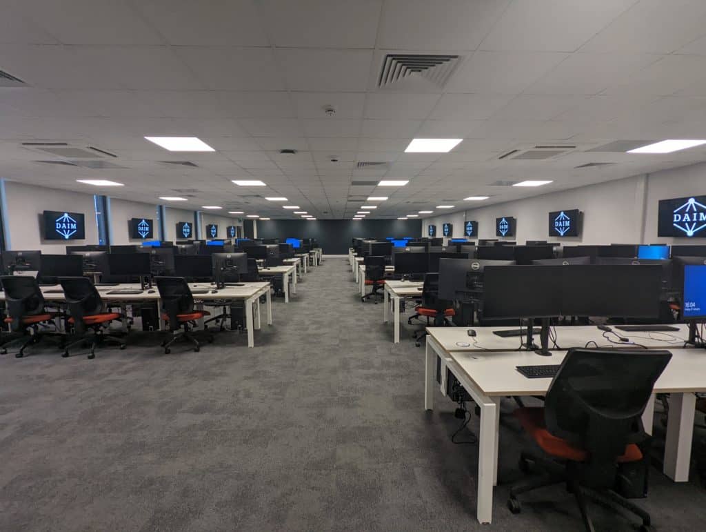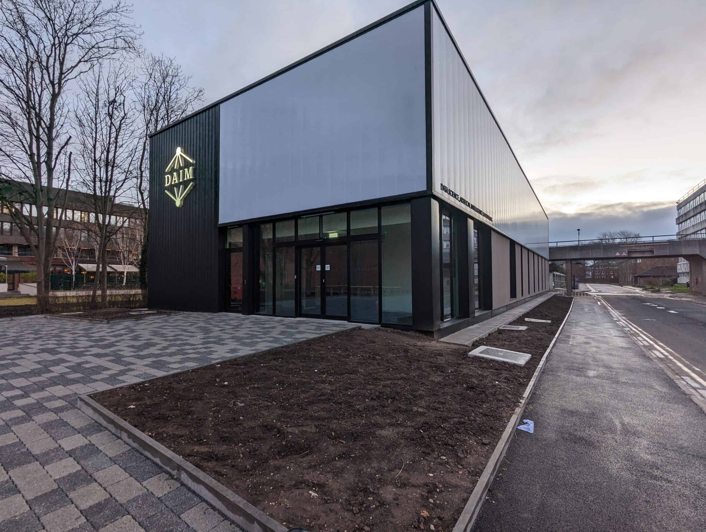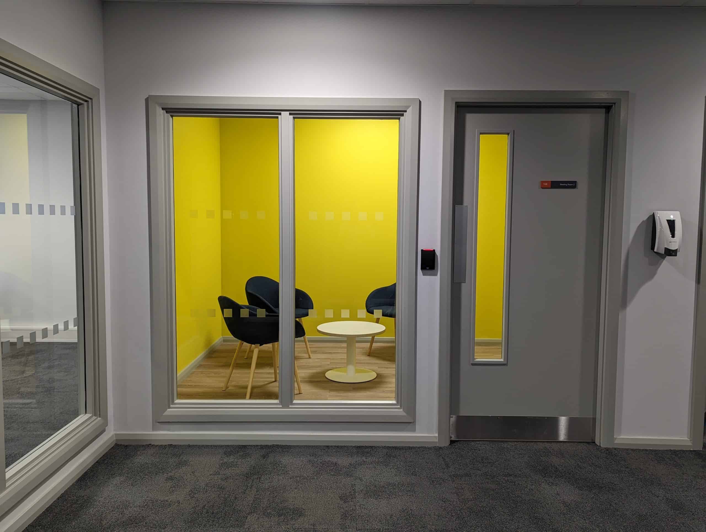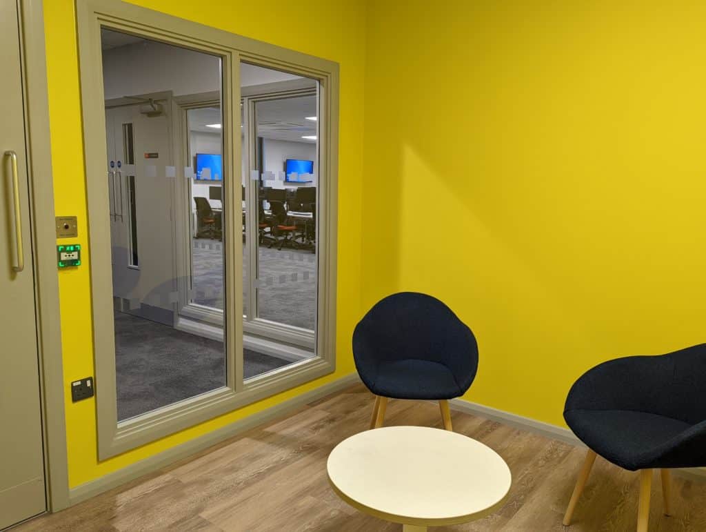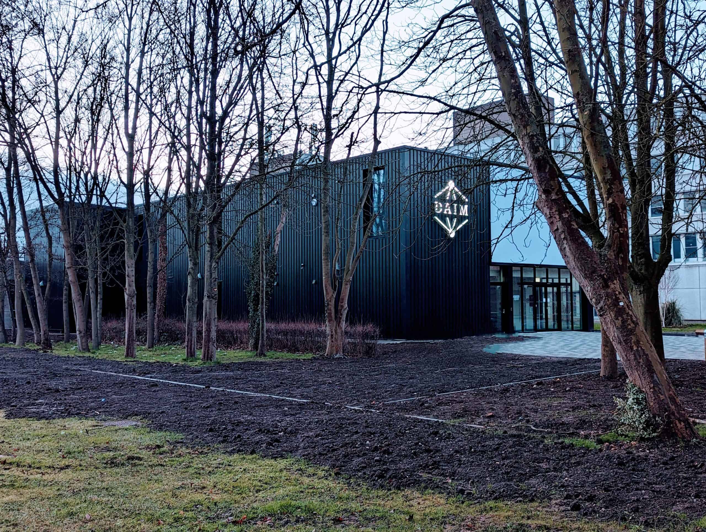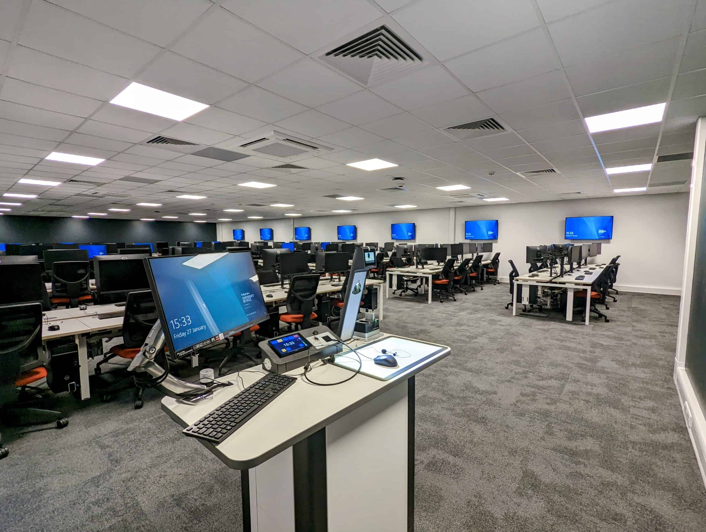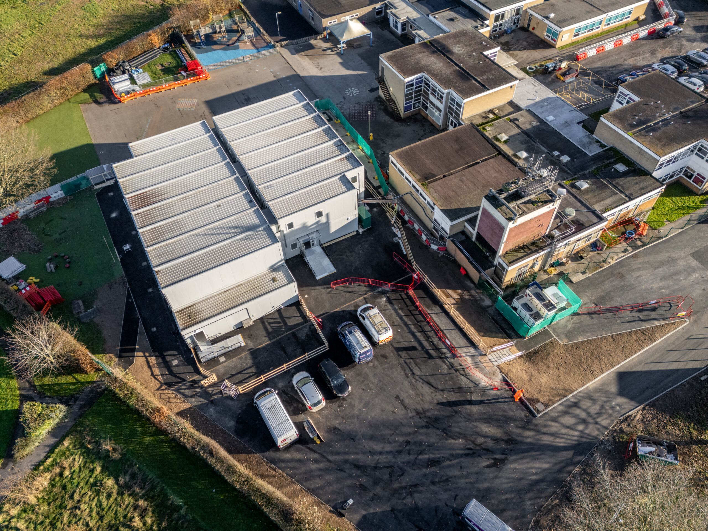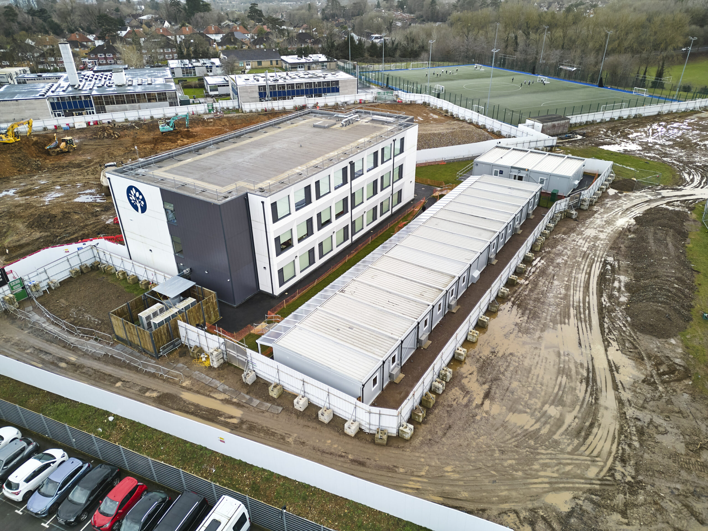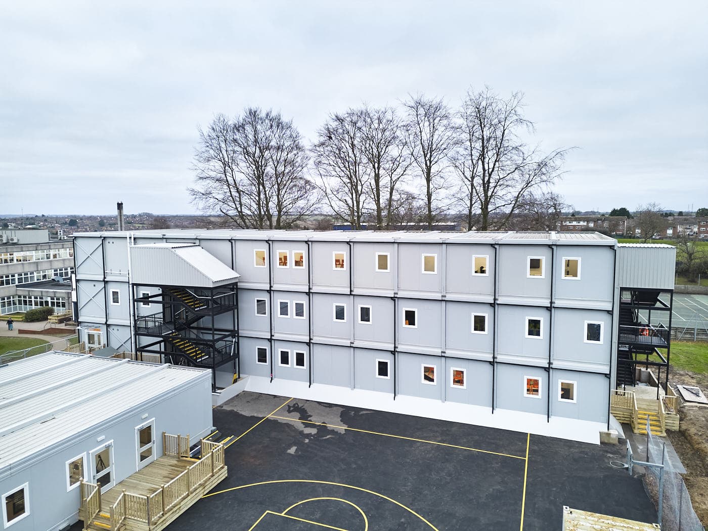client
The University of Hull
building solution
Permanent Fleet Sale
INSTALLATION
5 Days
Size
850m²
Programme
20 weeks
Delivery partner
Rider Levett Bucknall
Project Partner Testimonial
Chris Phoenix, Consultant Project Manager, Rider Levett Bucknall
The quality of the new specialist teaching facility Premier Modular delivered was outstanding, so much so, it is almost impossible to distinguish between a traditionally built building and our modular build. The integration Premier was able to achieve on infrastructure and design levels was also commendable, as was their installation of the building which had minimal impact upon campus activities.
“The dedication and skill that went into this project has resulted in a space that will reinforce the high standard of education the students receive and help the University to stay on track with its sustainability targets.
BRIEF
The University of Hull required a bespoke IT suite built to a precise specification and to seamlessly integrate into the surrounding campus infrastructure.
Due to the ongoing growth of the data science, AI and modelling sectors (DAIM) – following the government’s investment in STEM – the University wanted a state-of-the-art building to ensure education services stayed up to date with the latest advancements in technology.
The new building needed a phenomenal internal environment to encourage productivity and provide a high standard of learning. To this end, the facility’s mechanical and engineering (M&E) infrastructure had to be exceptional.
THE OFFSITE SOLUTION
Premier Modular delivered an 805m², two-storey building for the University to expand its IT facilities. Premier were briefed with an initial plan for the building’s design in the tender pack provided by quantity surveyor and construction consultancy, Rider Levett Bucknall, and the University of Hull. Using this as a reference, Premier designed a specialist building that provided inclusive accessibility, fitted a constrained site and facilitated the University’s commitment to becoming carbon neutral by 2027.
The flexibility offered by modular construction and the nature of compodisnents being manufactured offsite ensured these specifications could be met with accuracy and efficiency.
Collaborating with Sewell Group, Premier supplied a full turnkey package to the University, managing every aspect of the facility, from the installation of structural pile foundations (piling) to the implementation of digital infrastructure.
PROJECT CHALLENGES
A technical faculty, a huge number of wires and PCs needed to be accommodated.
IT generates a lot of heat which meant the facility needed a ventilation system which could keep it cool. Premier designed the mechanical ventilation system to suit these requirements.
The constrained access of the site made installation logistics extremely difficult. This included lifting modules over a pedestrian bridge.
Piled foundations were complex but necessary and installed to a tight programme.
THE FACILITY
Built around two large, open-plan teaching spaces with 250 computer workstations, the facility provides a modern, generous environment for optimal individual and collaborative learning. The facility also boasts repeater screens throughout, audio visual systems, supplied by the University’s internal AV team and GVAV Limited, a control centre, a presenting podium to the front of the rooms for professors and meeting pods for student collaboration.
Storage space, toilets and entrance lobbies for the IT department were equally incorporated into the building, as well as a platform lift for improved accessibility to ensure the facility complied with the Disability Discrimination Act 1995. Outside, trapezoidal profile wall cladding partially covers the building’s exterior, on top of which Premier incorporated smart LED branded signage for DAIM.
Construction of the specialist facility was complex and necessitated compliance with the requirements of M&E instructions provided by the University. As such, designs for the suite had to incorporate a mechanical air ventilation system to optimise the internal atmosphere and ensure heat generated by the technical equipment was controlled effectively.
Integration was also key in this project, something which Premier ensured in both infrastructure and aesthetic. The building’s services were united with the infrastructure of existing buildings. This was reinforced with the implementation of a building management system (BMS) that was cohesive with the BMS the University already used. To integrate the new building seamlessly into the University campus, all fixtures, fittings, interior and exterior design throughout the facility were aligned with the style of the neighbouring campus buildings.
Sustainable solutions
Energy-efficiency was a priority for the DAIM building, and this was achieved through several measures, including installation of photovoltaic panels on the roof to reduce the building’s operational carbon. Premier’s recycling and configuring of existing module components to create the building, lessened the facility’s carbon footprint alongside the implementation of efficient lighting and ventilation systems.
Other sustainable features included the building’s groundworks and landscaping as part of the full turnkey solution – which included soiling, tree plantation and permanent block paving – to minimise net planting loss.
The impact of these measures was subsequently illustrated in the building’s EPC rating of A, thereby bringing the University one step closer to its net zero target.
“The quality of the new specialist teaching facility Premier Modular delivered was outstanding, so much so, it is almost impossible to distinguish between a traditionally built building and our modular build. The integration Premier was able to achieve on infrastructure and design levels was also commendable, as was their installation of the building which had minimal impact upon campus activities.
Looking to reinforce your institution’s sustainability goals? Contact our specialist team today or explore Premier Modular’s projects

