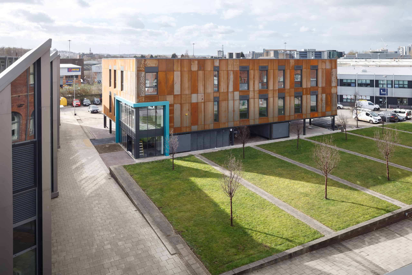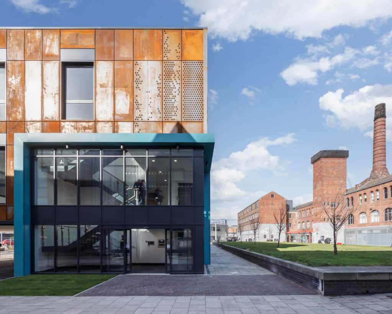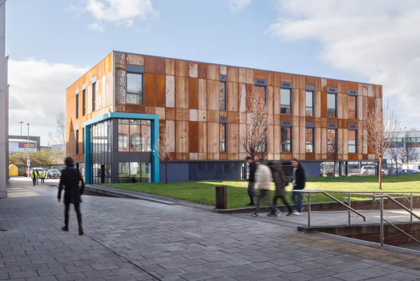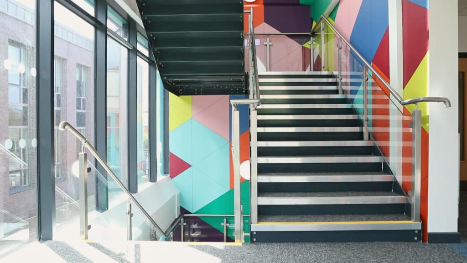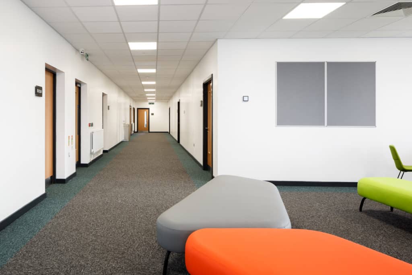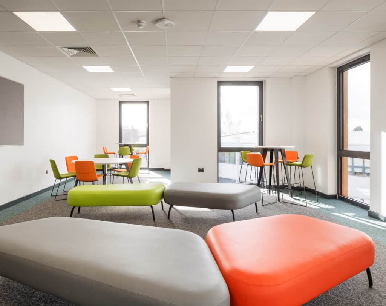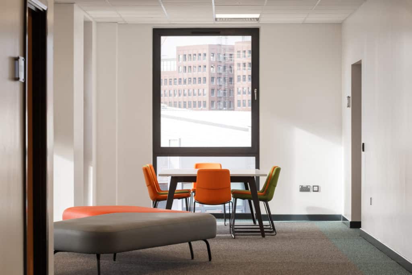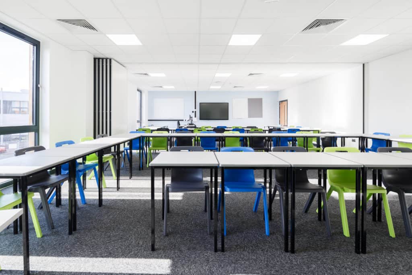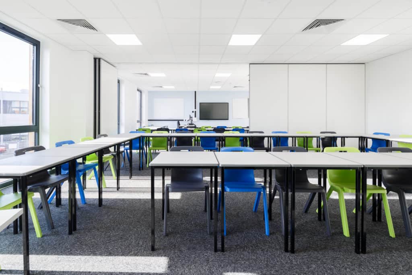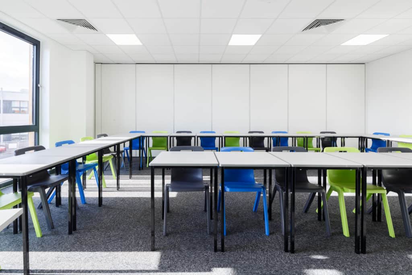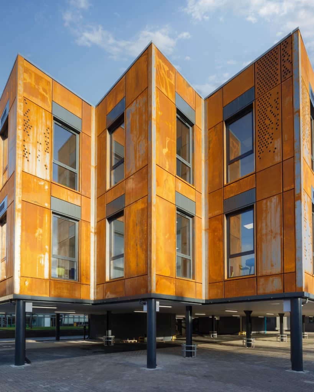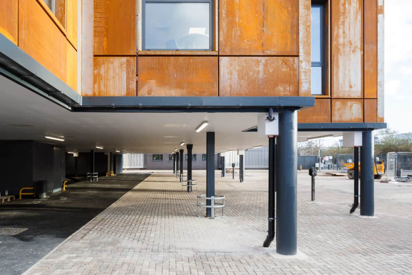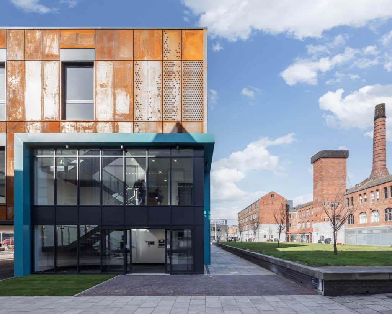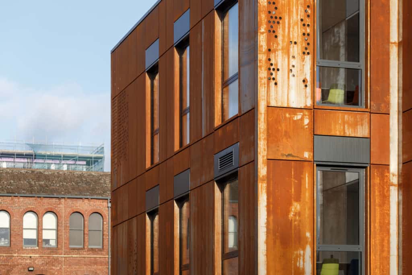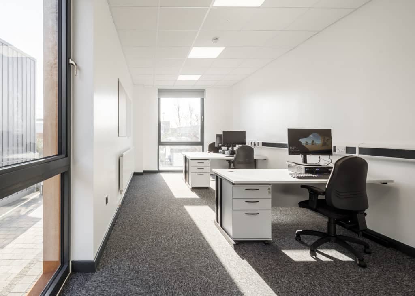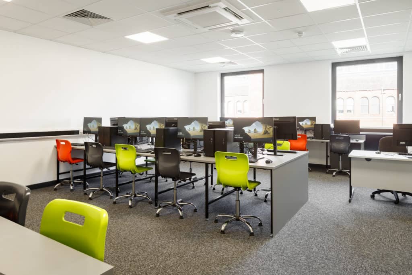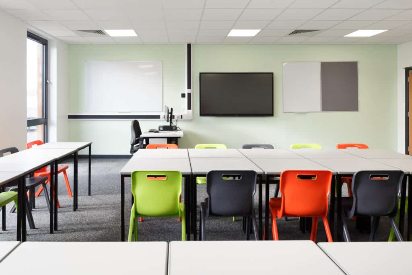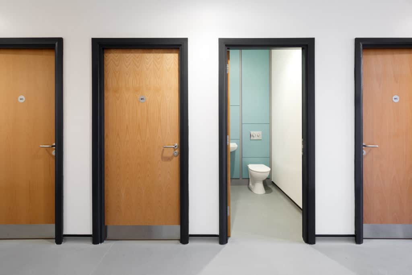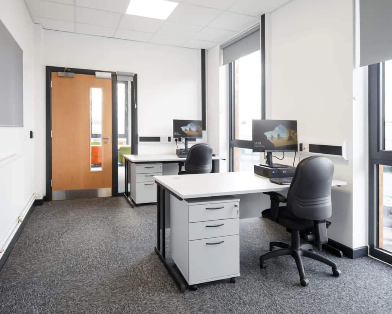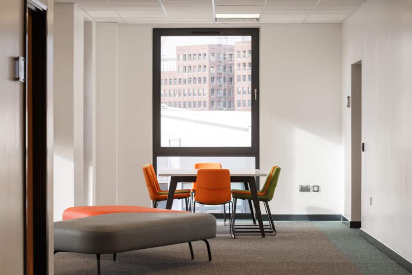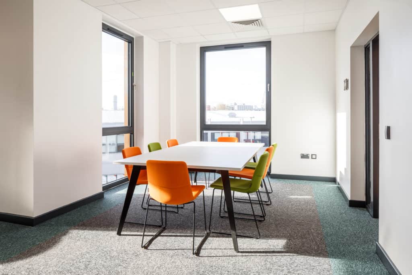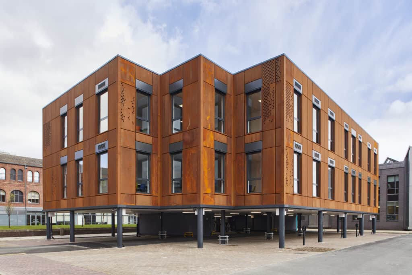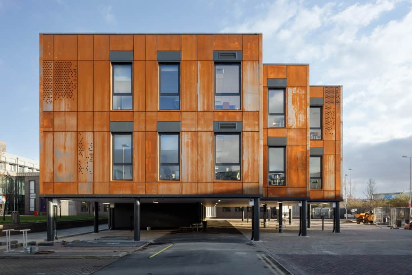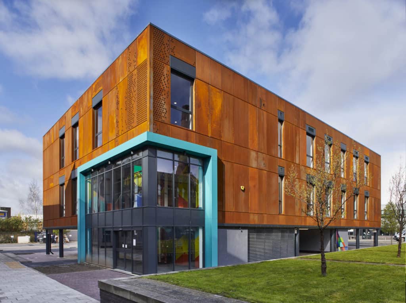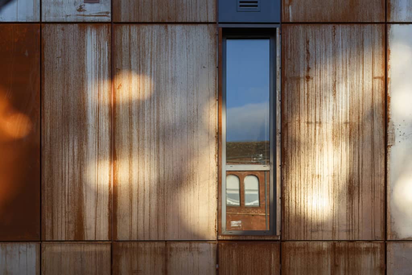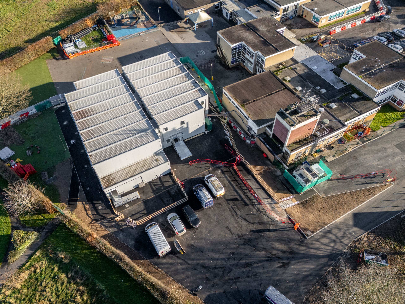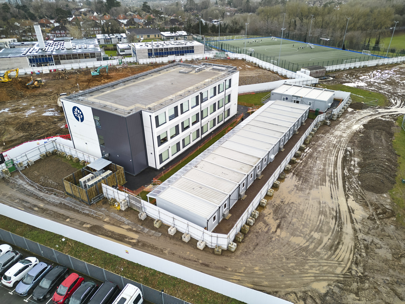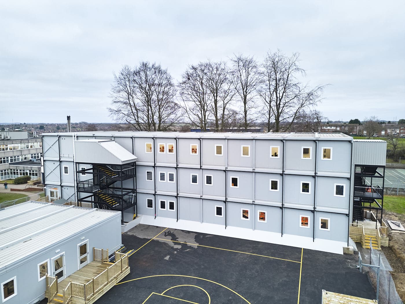Project
Permanent space for Leeds City College’s new design and technology facility, developed from a listed building.
Client
Luminate Education Group
Size
1,150m2
BUILDING SOLUTION
Permanent
Partner Testimonial
James Boswell, Director– civil/structural engineering, CCS Consulting Ltd
“It was a great team effort, working with Premier Modular and DB3 Architects.
“We overcame the challenges on what was a tight programme by having regular design and coordination meetings and combining the expertise of the three companies.
“We really enjoyed working on the project together, and it couldn’t have gone better.”
BRIEF
Premier Modular, alongside a network of consultants, DB3 Architects, CCS Consulting Ltd and JLL Planning, was tasked with developing the original and listed Printworks site into a new state-of-the-art facility for Leeds City College.
Colleges in Leeds recently reached unprecedented numbers of applicants due to fewer further education places and the government’s recent push on STEM subjects.
Leeds City College needed a cutting-edge facility that enabled them to accommodate the growing number of applicants and ensure that the campus was able to keep up with developments in technology.
The CHALLENGES
As the original Printworks is a listed building, it was critical that the works didn’t impact on its Grade II status, ie its design was in keeping with its surroundings.
Remnants of old buildings – which had been partly demolished years ago – remained on the Printworks site, which interfered with the building’s foundations.
The site is in flood zone 2 from the River Aire, which had to be accounted for during the development.
In addition to the above, it was imperative that both the college and the car park – situated below the development – remained active during the build programme.
Premier worked on a site enclosed on three sides, which meant the logistics of the build had to be timed to perfection.
The FACILITY
The three-storey engineering campus included a classroom block with other teaching facilities and break-out spaces in the corridors which students use to work. The building also includes all necessary facilities, such as offices and toilets.
The College’s underground car park – which was vital for both students and staff – coupled with its flood risk, called for an innovative solution. The Printworks building was designed to sit on a podium which called for expert collaboration between JLL Planning, DB3 Architects and the client during installation.
Working with DB3 architects, Premier Modular ensured that the architectural details reflected the needs of the school. Detailing included a powder coated aluminium for the glazing of the building, as well as creating a modern and high-spec internal environment.
THE SOLUTION
Premier Modular worked with the college, its neighbours and within all the appropriate planning guidelines, to ensure the listed building status was protected.
To preserve the iconic appeal of the original printworks, DB3 Architects used tarnished-look, corten steel sheet cladding to create a rustic aesthetic that would fit with the modern building and stand the test of time. An aluminium curtain walling system was used in the entrance, improving the internals aesthetically and externally with a striking staircase that surpassed expectations of what modular can be. The corten cladding was a unique decision, which was encouraged by the college, who wanted a striking building for their printworks campus.
A brownfield site, a pile foundation solution was used, with subterranean transfer ground beams. The modular building was built on a podium structure to provide ample teaching facilities and ensure there was an accessible car park on site.
Offsite construction was chosen as the ideal solution for this constrained site and allowed the college and parts of the car park to remain operational throughout the build programme. During installation, Premier closed the college quad – a main access route on campus. A protected walkway was erected so students could walk between teaching blocks safely.
SUSTAINABILITY
The facility features photovoltaics on its roof to power the building, providing the building with sustainable, low-cost energy.
Air source heat pumps were installed to heat both the facility and water in the building. This meant the building was fully electric, leading the way for buildings of the future.
The car park below the college was also future-proofed with six electric vehicle (EV) points and with all the relevant ductwork to add more EV points as user needs change. This means the college should not need to excavate the car park again in the future.
Are you looking for a high-quality permanent or rental space to support your education facility as enrolment numbers increase?
Let us make things simple for you. Get in touch. We’d love to help you identify what you need to consider.

