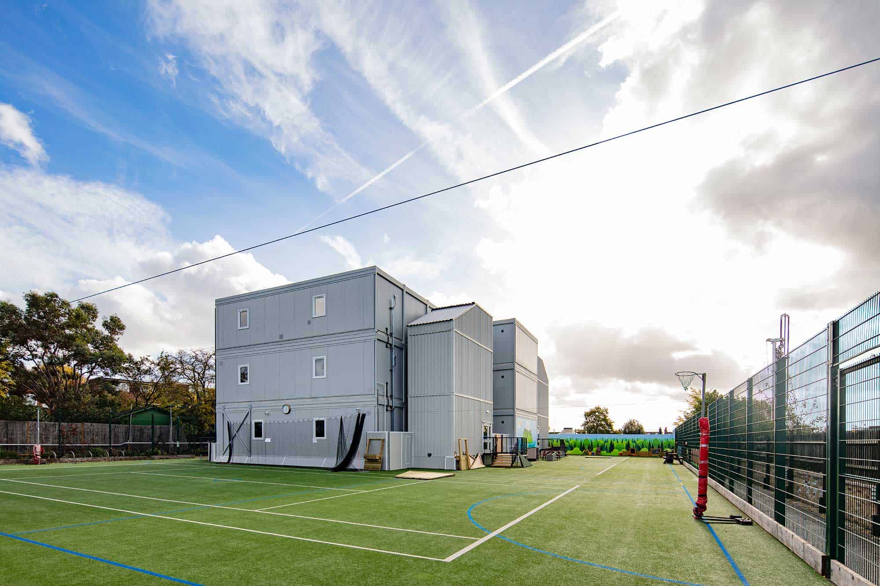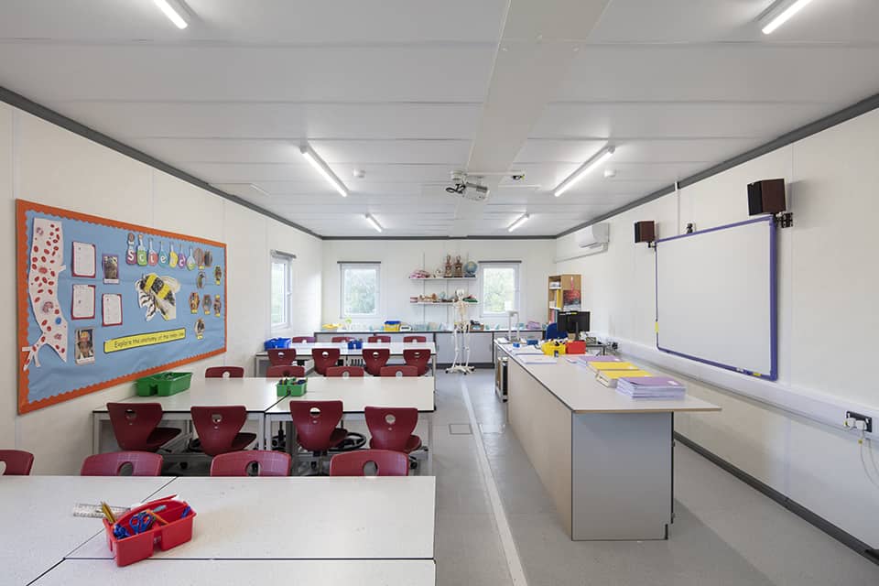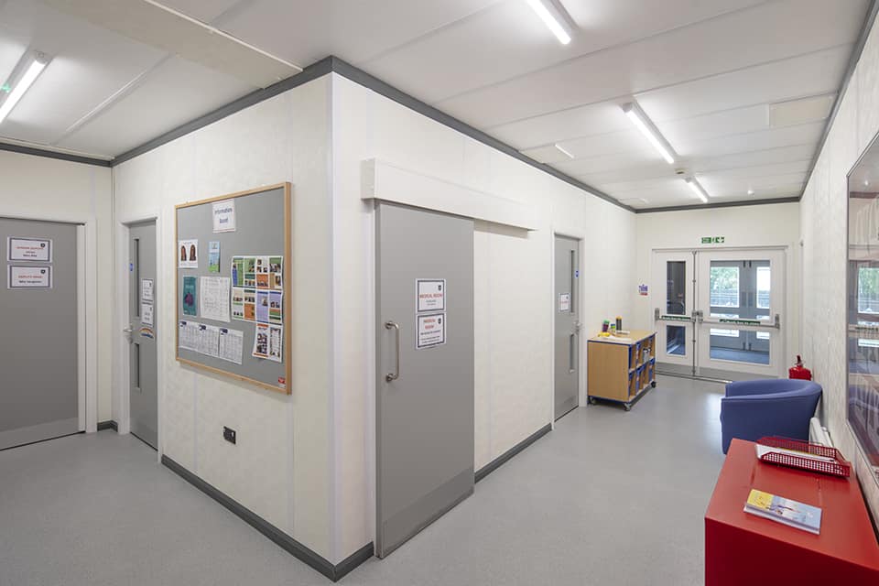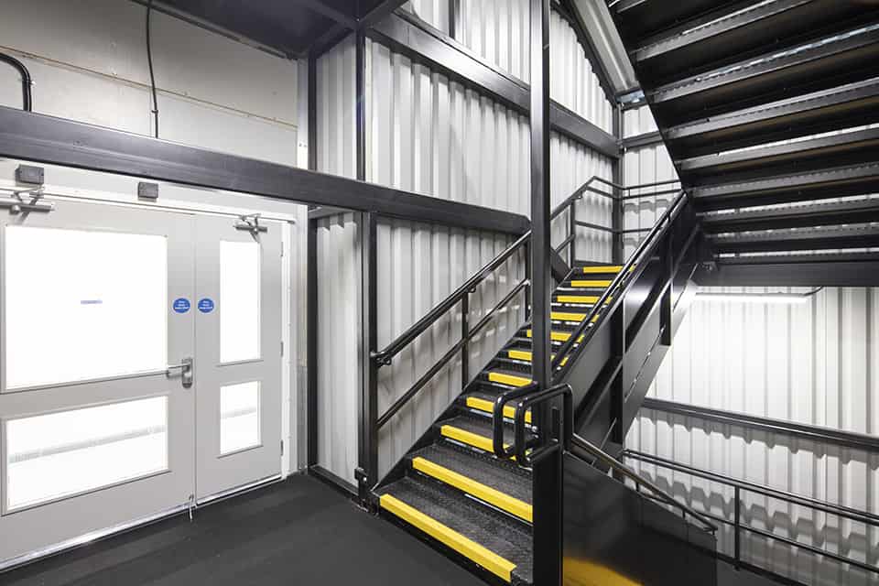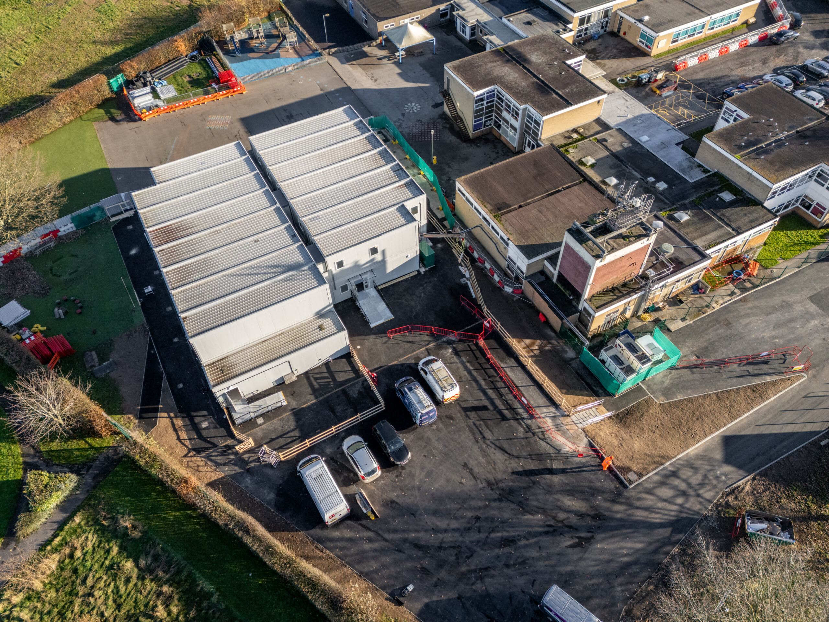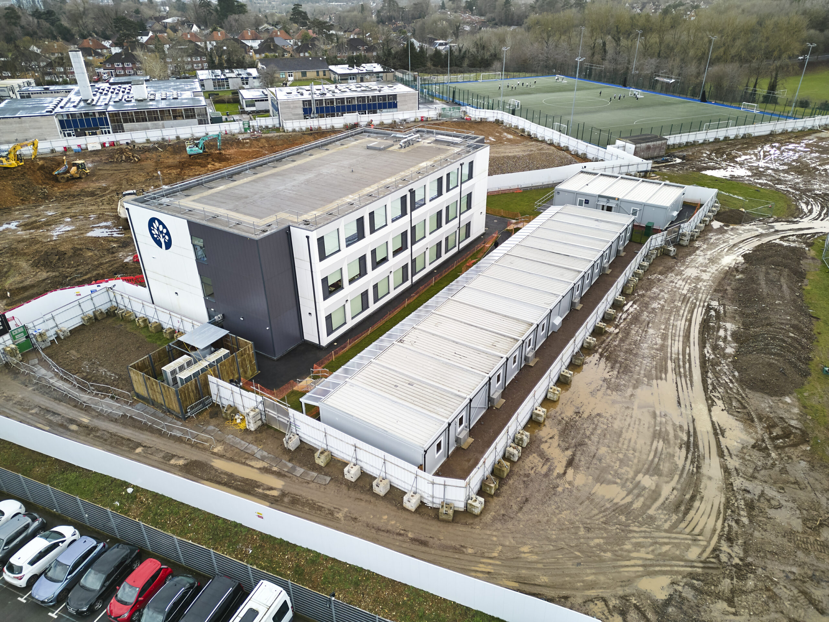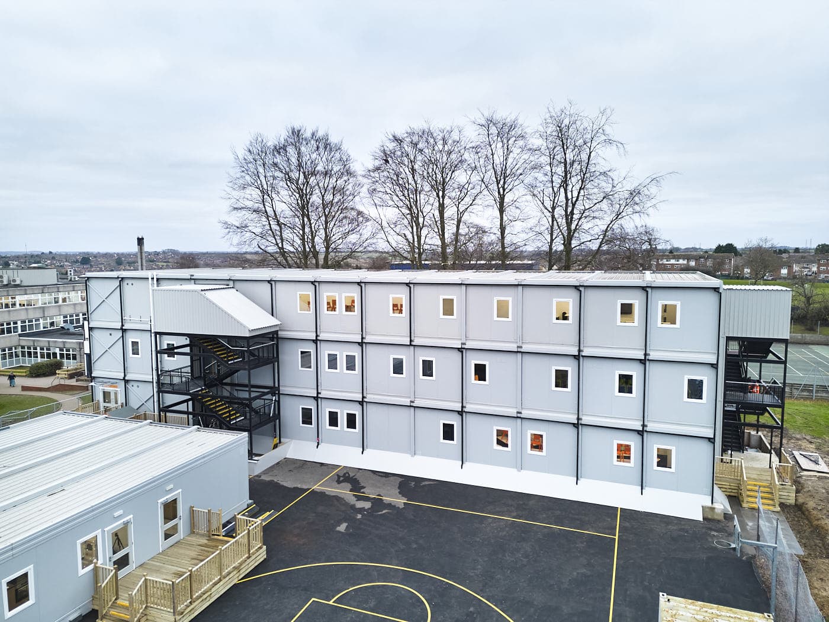client
The Girls’ Day School Trust (GDST)
building solution
Temporary
Size
1163m2
INSTALL Time
7 Days
BRIEF
Notting Hill and Ealing School, with the support of The Girls’ Day School Trust (GDST), embarked on a new project that will see the development of a state-of-the-art learning facility for their junior school.
Whilst the new building is being constructed a high-quality temporary school was required to provide a learning environment that meets both the standards or the school and expectations of parents and stakeholders.
The offsite solution
With a track record of providing 3 recent school decant projects for the GDST, Premier Modular was awarded the project to deliver a full turnkey, 3 storey Junior school building in time for the start of term.
Facilities included: art classroom, science classroom, service connections, electrics and data points for teaching walls, corrugated steel staircase, pupil and staff toilets, disabled toilets, staff offices, staff room, plant room, cleaners’ closet, and forced ventilation for double
width classroom spaces.
All space around the building was utilised; boarding and gates were added to the void areas between the building and external staircases, to store play equipment.
project challenges
The designated location for the temporary education building meant that it needed to be installed on top of the school tennis courts, which sit on a constrained area between the junior and high school, This meant that installation presented some logistical challenges for our site team.
Parking bay suspensions were arranged, and the main gates were removed to assist wide load access to site. To protect the tennis court surface, our installation team implemented a protective solution that ensured the courts underneath would not be tarnished from installation or the materials in place over the rental period.
THE FACILITY
A long-term temporary facility for the School’s Juniors, it was imperative that safety standards were at maximum level to safeguard students during their time on campus. From design, through to manufacture and installation, close consideration was taken on any possible hazards. The building was thoroughly worked to remove any sharp edges and trip hazards, minimised:
- Air-conditioning units were installed at high level, out of reach from contact.
- Mesh was installed at the bottom of ramps and stairs to stop loose items being retrieved.
- Additional bulkhead lights were installed to keep all pathways around the building illuminated.
- An angled vermin skirt was designed to minimise trip hazards from protruding concrete block foundations.
Do you need education space, and fast? Whether that be temporary classrooms or modular schools, we provide a range of modular building solutions for both temporary and permanent projects – talk to us

