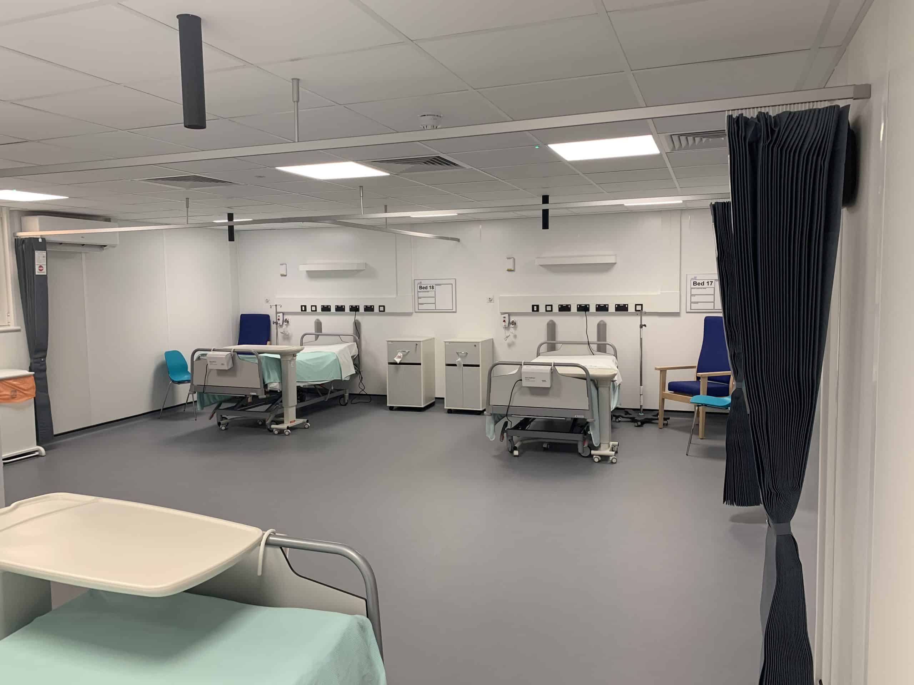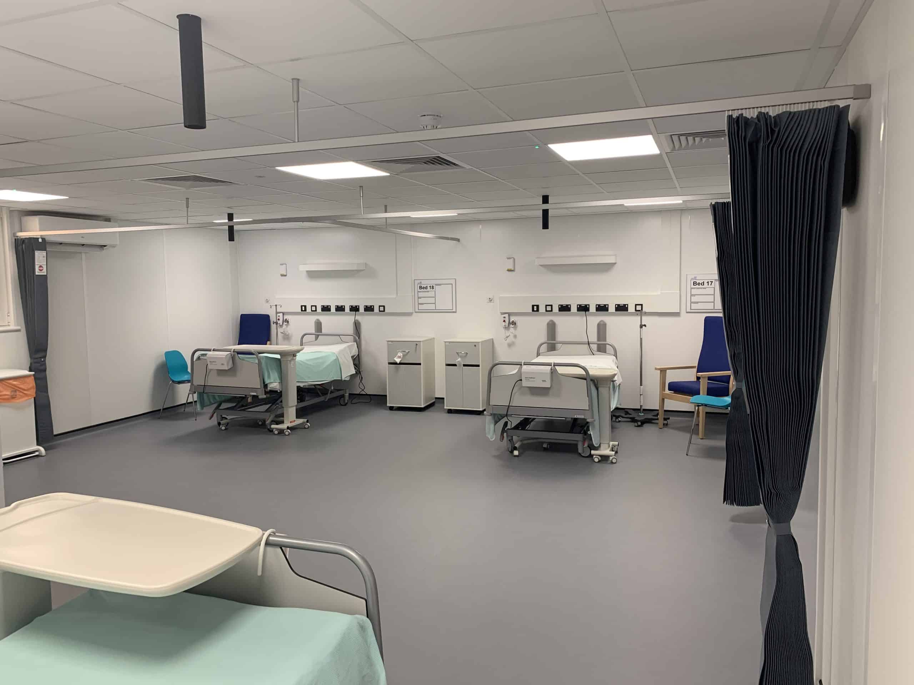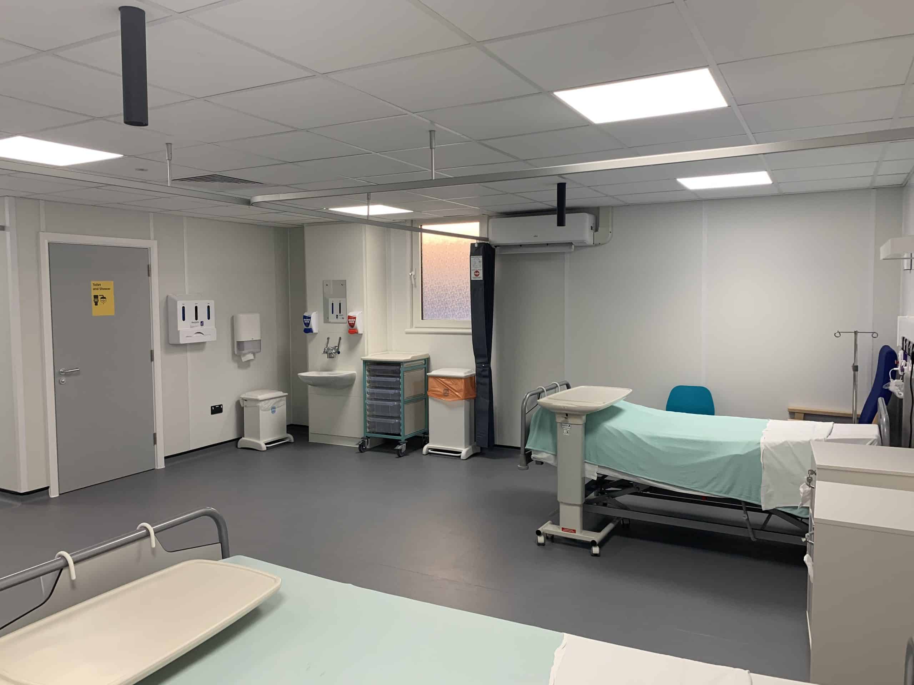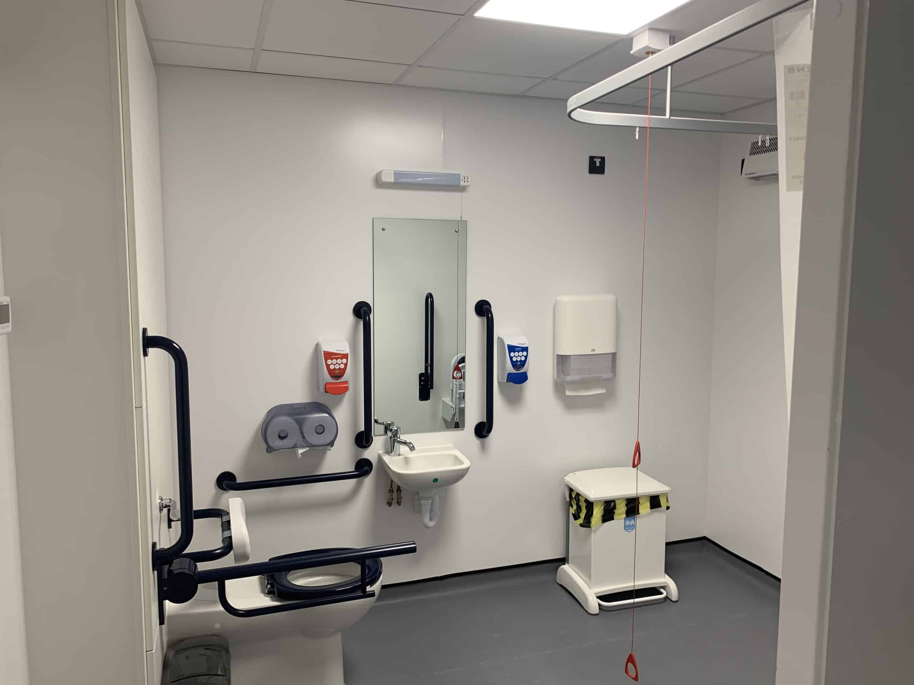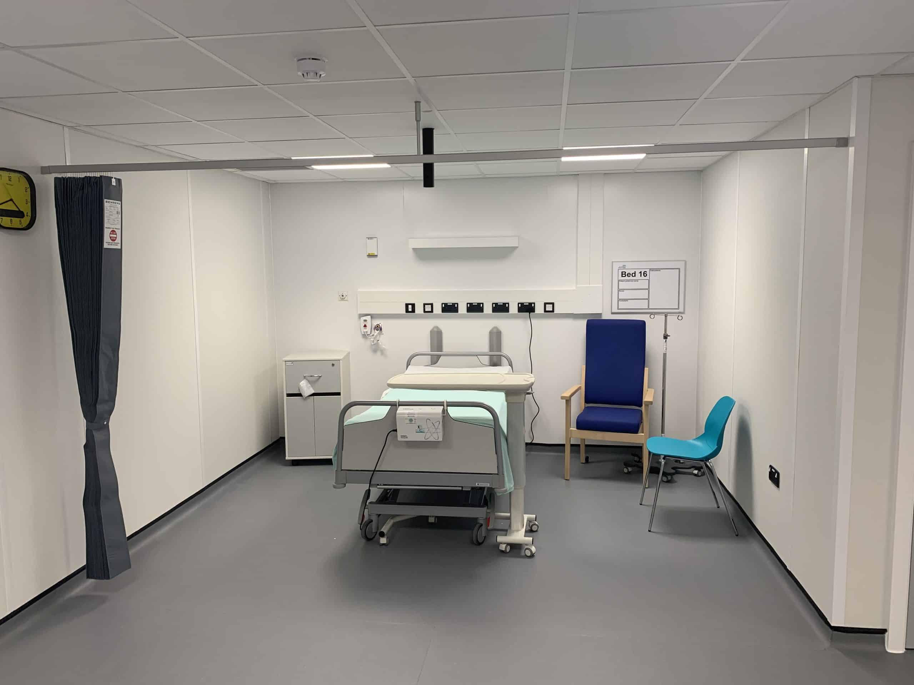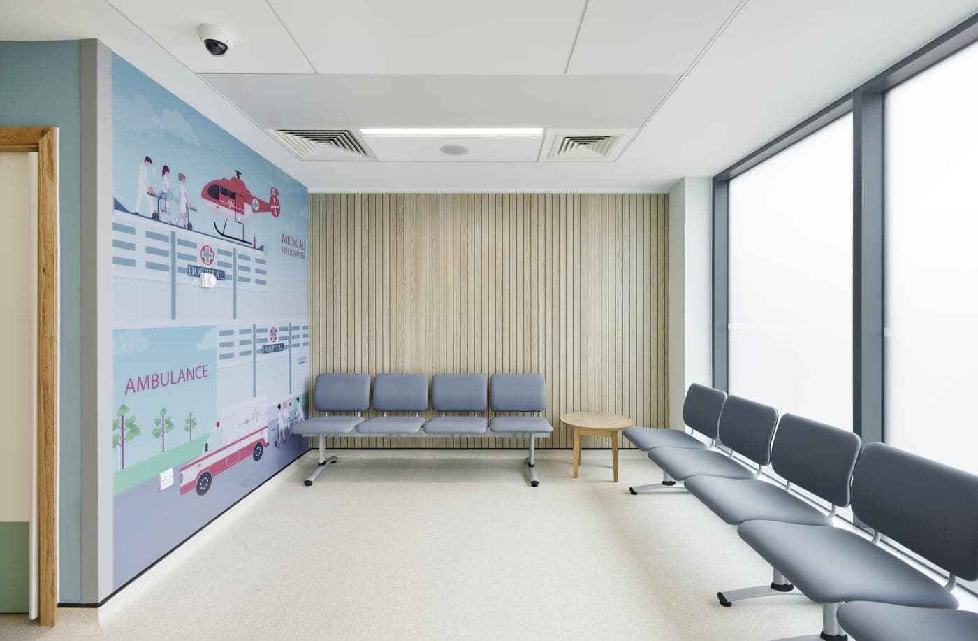project
Bespoke fast track ward building
Client
North Middlesex University Hospital NHS trust
Programme Duration
16 weeks
Size
20 bed ward building
Hire period
Approx 18 months
BUILDING SOLUTION
Hire
CUSTOMER PERSPECTIVE
CHRIS KELLY, ESTATES DEVELOPMENT MANAGER, NORTH MIDDLESEX UNIVERSITY HOSPITAL
“The Premier team understood the vital importance and urgency of this project from the outset and as a result worked harder and faster to make it happen. There was incredible pressure to deliver this building to such a short programme. Premier grasped our mindset as healthcare providers and the real world impact this building would have on our patients waiting for treatment. This is about patient safety and quality of life. Despite the pressures, the Premier project team was consistently collaborative, flexible and worked as a genuine partner to the Trust.”
“Design choices had to be made in the context of budget, programme, and the incredibly fast changing healthcare environment. This demanded an exceptional understanding of the issues. We were repeatedly told by other suppliers that what we needed was just not possible in the timescale. Premier was the only company who could design a compliant building that would maximise clinical space to accommodate 20 urgently needed in-patient beds for elective surgery.”
“We also felt Premier was the only offsite specialist who really understood the technicalities of compliance to rapidly developing Covid guidelines for infection control. The design had to be revised several times as the guidance advanced, which made this a very challenging process. However, Premier’s positive approach, their practical support, attention to detail, communication, focus and enthusiasm to get the job done were remarkable and enormously appreciated.”
“Their team was sensitive and respectful of the hospital environment at all times and of our need to maintain services and the highest standards of patient care throughout. We have had really positive feedback from patients about the new facility and hope to work with Premier on future projects.”
BRIEF
Following a surge in demand for hospital services during the Covid-19 pandemic combined with the peak winter period, North Middlesex University Hospital NHS Trust needed to rapidly expand ward capacity to re-start elective care services.
CHALLENGES
- Reduced programme from order to completion. Working seven days a week, Premier pulled out all the stops to reduce time on site from around 10 weeks to just six weeks, to bring the building into use as fast as possible for critical patient service provision. The project was delivered during a lockdown in the second wave of the Covid-19 pandemic and so involved stringent social distancing in the factory and on site, and regular Covid testing for the site teams.
- Designing new wards in a fast-changing environment. Because the building was delivered in the pandemic, compliance for Covid-19 infection control guidelines was critical. The guidance changed several times as the building was being designed, which Premier was able to accommodate whilst maintaining the already challenging programme and fixed date for handover.
- Minimising disruption. Access to the adjacent mortuary was maintained at all times, including during the module installation phase. The site was only 2.5m from an elderly inpatient ward. Despite these restrictions, there was no disruption to patient care and no negative comments were received from staff or patients at any point. The construction site was unobtrusive, and the modular approach meant the team was on site for the shortest time possible.
Despite these significant challenges, the new ward building was successfully delivered on time and on budget.
the offsite solution
Procured through NHS Shared Business Services, Premier was appointed to design, manufacture, and install a bespoke ward building to be in use for around 18 months.
Importantly, the building had to be designed in compliance with rapidly evolving guidance for infection control in the midst of the Covid-19 pandemic.
The revised design requirements included maintaining a space of 2m around each patient bed, increased access to handwashing, management of control routes around the building to facilitate social distancing, and increased use of PPE.
This was a complex scheme that had to be delivered in just 16 weeks from order to handover.
A hire solution was chosen by the Trust for this project, to fund the building out of revenue streams for maximum cost efficiency.
THE FACILITY
As part of the hospital’s centenary celebrations and as a tribute to Captain Sir Tom Moore, the Trust have named the new ward after the army veteran who left a wonderful legacy through his charity work.
The Captain Sir Tom Moore Centenary Ward was designed to maximise clinical space in line with the latest Covid-19 infection control requirements. It accommodates 20 beds for patients recovering from surgery and has been configured as six 3-bed wards and one 2-bed ward.
The self-contained facility was fitted out with medical gases, electrics, IT infrastructure, CCTV, fire alarms, nurse call systems, door access controls, heating, hot water supplies, and advanced air handling and extraction.
Three nurse stations are located in the central corridor and the building is linked to the main hospital to maintain efficient patient flows
Other facilities included:
- Assisted bathrooms for each ward
- Pantry for the preparation and serving of up to four meals per patient per day
- staff rest room and changing facilities
- Reception to welcome patients
- Cleaner’s room

