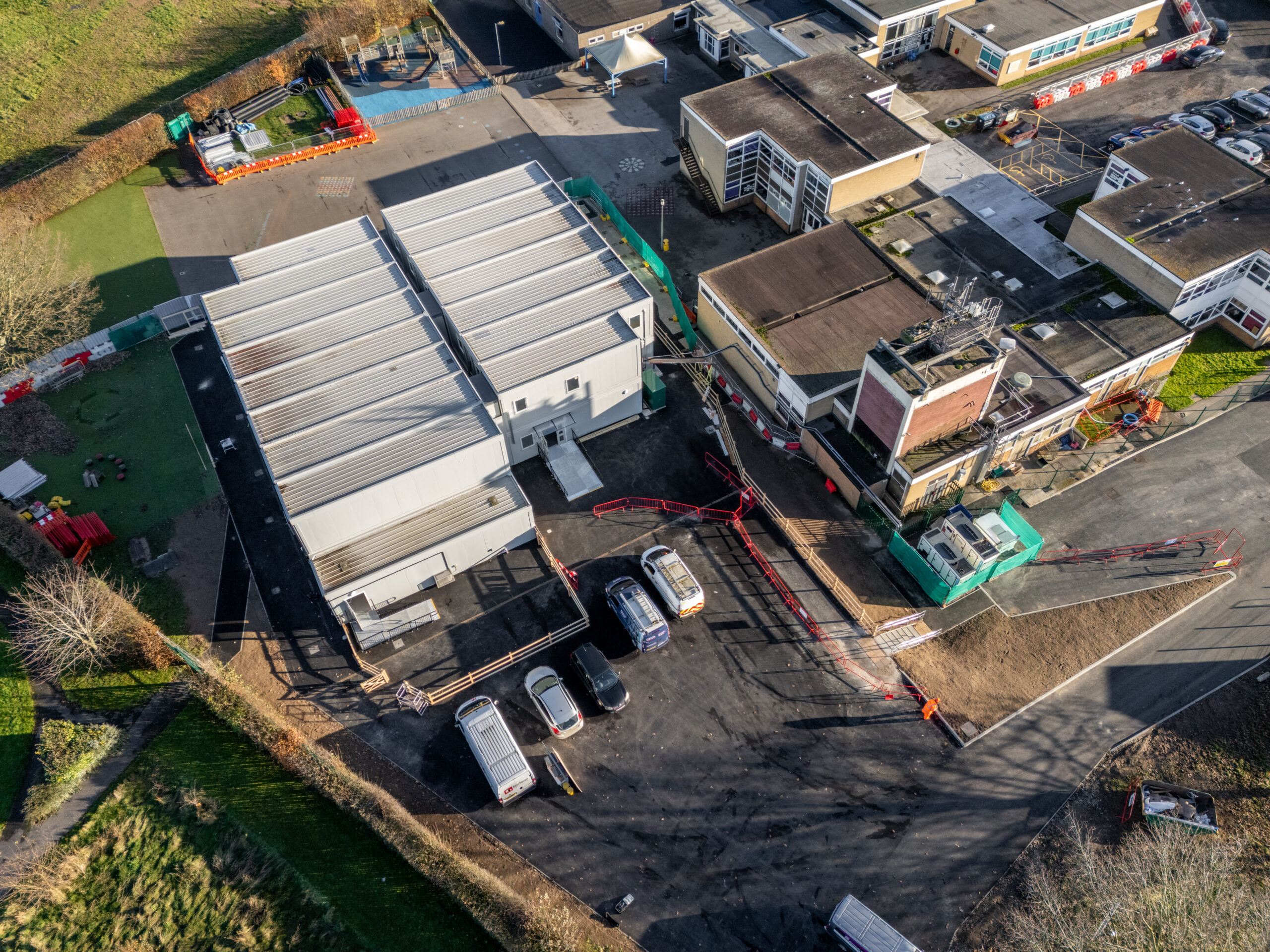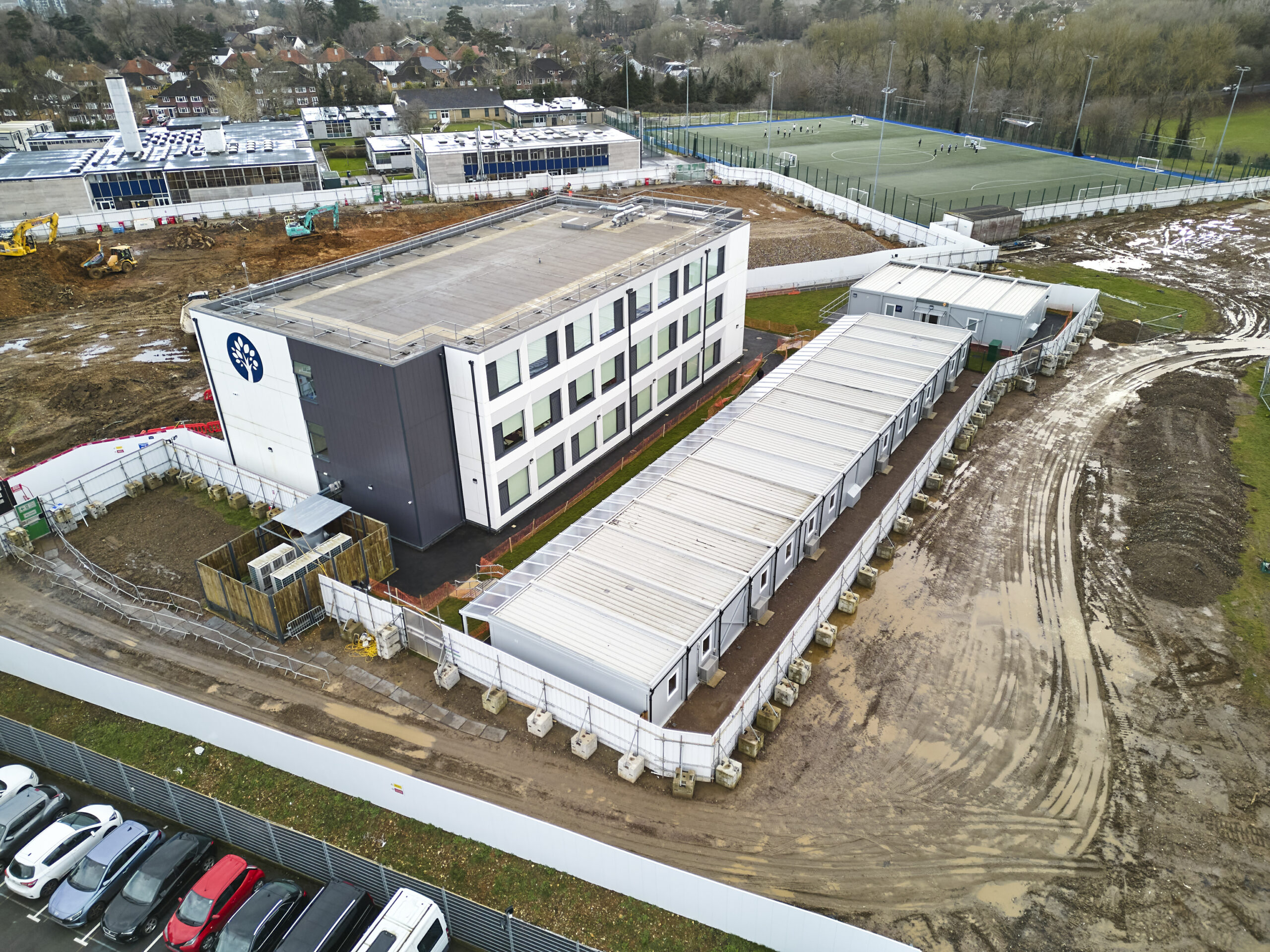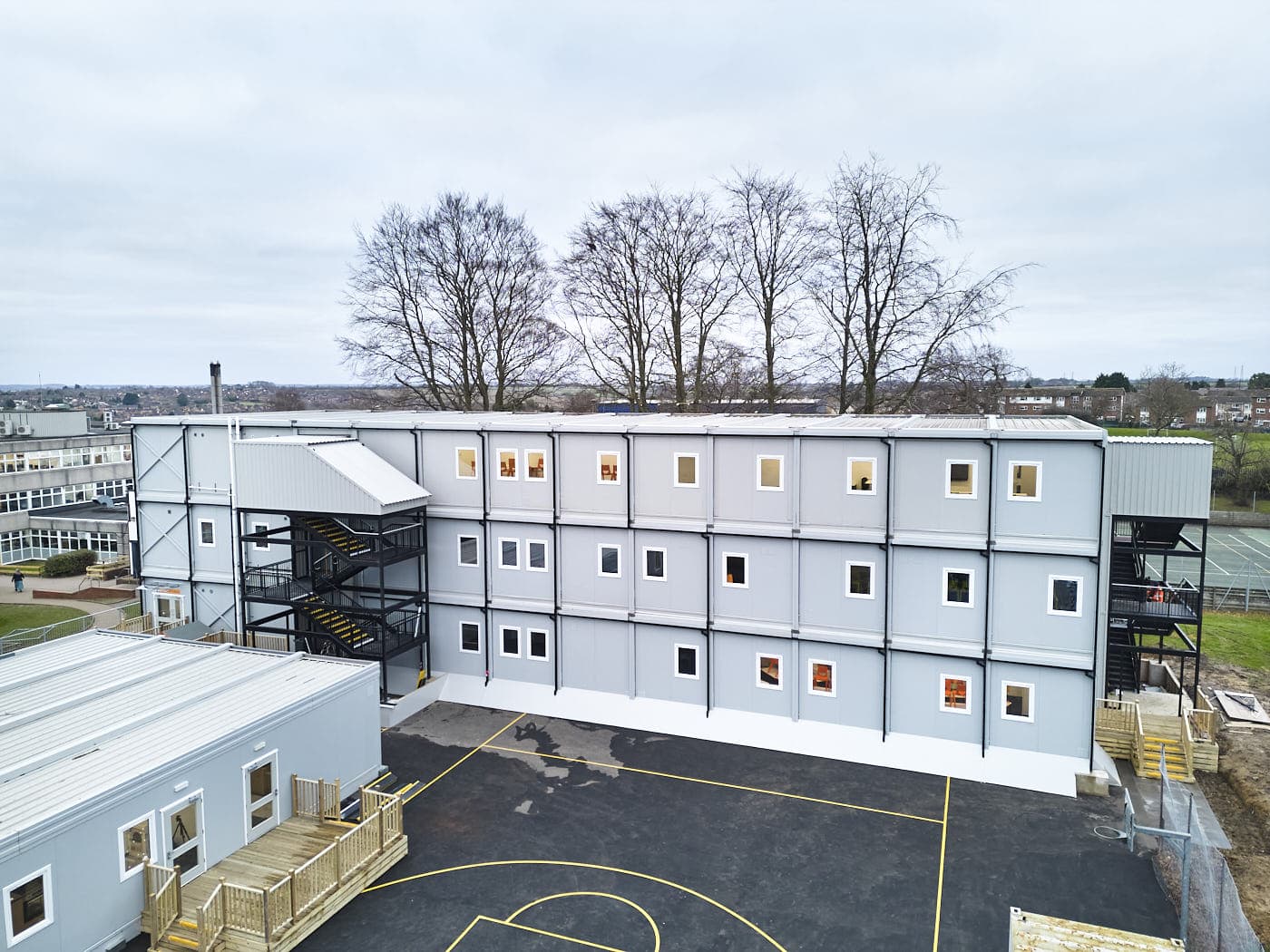Project
Encouraging educational growth and providing confidentiality
Client
Beacon Rise Primary School
Size
71m2
BUILDING SOLUTION
Permanent
Partner Testimonial
Christopher Thomas, School Principle, Beacon Rise Primary School
“One of the main considerations for us was that the new build didn’t get in the way of learning, and we needed the building in place within the six week summer holiday period. With the new term starting in September and the new intake of children, we needed a company who we could trust to deliver and Premier Modular did.”
“What’s been great with Premier Modular is the way they’ve helped us with the design process and build, taking control of the project throughout the summer.”
“We’ve got an old Victorian building on a large site and we were amazed you could crane a building into the space that we had.”
Ben Pearce, School Business Leader, Beacon Rise Primary School
“The Premier Modular site manager worked tirelessly throughout the whole project, ensuring our needs and vision for the facility were being met. Any issues were dealt with promptly, keeping communication open with us at the school – I knew we were in safe hands.”
“The reason why we chose Premier Modular is because throughout the 6 week holiday period, they could ensure construction work would happen Confidentiality was really important – Premier ensured there was sufficient sound proofing in the design of the build.“
BRIEF
Situated on the outskirts of Bristol, Beacon Rise Primary School is an exceptional educational institution dedicated to providing outstanding learning experiences for its pupils. As it continues to build upon its success, the school recognised the need for a new office facility to accommodate its executive leadership team (ELT), comprising four staff members.
Serving as a base to hold meetings, the new building provides a private space for staff members to work ‘behind-the-scenes’ to continue the high standards of the school. Premier Modular was commissioned, in May 2023, to deliver the building and completed the project in September, ahead of the new academic year.
The CHALLENGES
- The project had to be completed before the beginning of the new academic year, requiring a quick programme delivery.
- The constrained site meant that careful logistics planning was required to ensure the project ran smoothly and caused minimal disruption.
THE FACILITY
Set apart from the main school, the office facility consists of four modules. Inside, the building is spacious with an open-plan office to optimise collaborative working, and both kitchen and toilet facilities to minimise the need for staff and visitors to travel between buildings.
Purpose-designed by Premier, the building features full height, glazed windows all around the facility to maximise the amount of natural light entering the internal space.
This inclusion was consciously chosen to create a pleasant working environment that felt welcoming to staff and visitors. A bright orange canopy reinforces this, establishing an inviting entrance.
To ensure the building’s exterior visually integrates with the school’s existing facilities, a specific colour scheme was chosen to provide a seamless finish. These hues were also reflected in the building’s interior design for an aesthetically pleasing result that complements the building’s ribbed cladding.
The facility’s visual appeal does not outweigh its practicality; constructed on a platform build, the facility is completely level, eliminating the need for ramps and ensuring complete accessibility for students, staff and visitors.
Maximising energy efficiency
As a school committed to sustainability, it was important that the new office building incorporated green technologies where possible. To maximise energy efficiency, the building includes light sensors, photovoltaic panels and a 2.4-metre-high suspended ceiling to minimise both heat loss and the amount of energy required to heat the building. The use of a lower ceiling will help to limit required maintenance and serves as a visible cover for unattractive pipes and wires. To reinforce these energy efficient measures, Premier used 115m² of cladding to support damp prevention and strong insulation that will help cut the cost of energy bills during winter. The inclusion of aluminium coated windows further supports the facility’s sustainability; beyond their contemporary, attractive finish, the windows will have a longer life span, provide high insulation, are recyclable and have a high resistance to water and air.
Are you looking for a high-quality permanent or rental space to support your education facility?
Let us make things simple for you. Get in touch. We’d love to help you identify what you need to consider.










