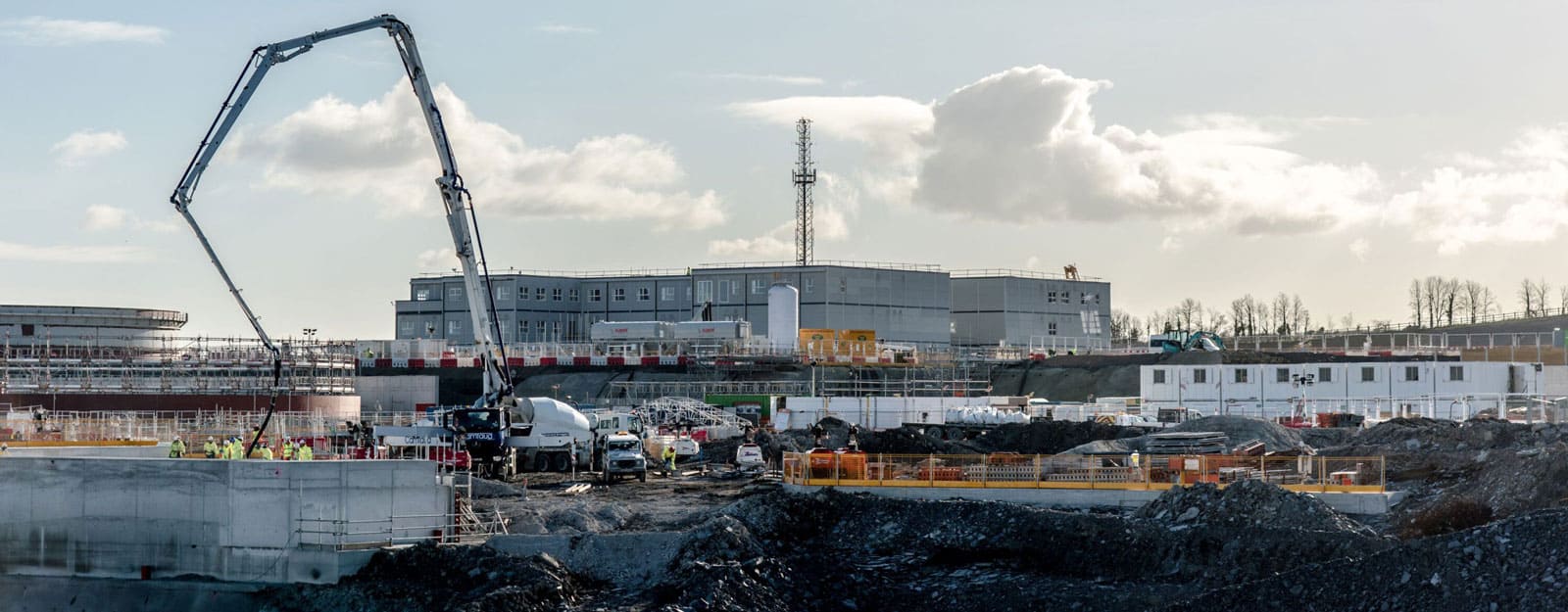Project
Hinkley Point C – 38,000 m2 Accommodation Complexes – Office, Welfare and Catering Facilities
SECTOR
Commercial / Nuclear
& Utilities
PROGRAMME
14 months
BUILDING SOLUTION
Permanent
BRIEF
Building the UK’s first nuclear power station since 1995, the £20bn Hinkley Point development required comprehensive facilities with the highest levels of health and safety standards to complete the high-risk project. The use of Building Information Modelling (BIM) was required to ensure the project was as efficient as possible, reducing costs and providing a seamless data flow. With a 5,600 cohort of staff, attracting and retaining the vast and specialist workforce was also a top priority.
The CHALLENGES
- The sheer size of the project meant that large capacity and capabilities were key, along with ability and experience to manage and deliver
- Value-driven; cost certainty was an important factor which needed to be guaranteed
- As a high risk, nuclear site, specialist health and safety considerations were required.
The SOLUTION
By combining design flexibility and the standardisation of as many components as possible, we were able to offer a value-driven solution which was expertly developed over a period of six months. As a BIM Level Two operator, we worked collaboratively with project managers to ensure efficiency was met both in the factory and on site. To meet the high health and safety standards, we operated under the full ONR Nuclear License and developed an innovative lifting frame and safety carousel to combat concerns over working at height.
THE RESULTS
The innovative lifting frame and safety carousel was recognised for its importance in reducing the potential for onsite accidents and injuries, receiving a HPC Excellence Award for Best Safety Innovation.
Inviting office and welfare spaces provided enhanced workplace environments to help attract and retain a specialist workforce, with each building providing welfare facilities for over 2,000 workers and office facilities for 800 people. Each building includes a 700-seat restaurant, locker rooms, medical facilities and showers.
Designed to mirror the quality of a permanent build, each building has been specially designed to ensure it can withstand the conditions unique to the coastal environment of the site for the ten years it is required.
Working under full nuclear licence, the project team ensured the logistical installation of the building was meticulously coordinated and that the workforce was fully trained, with site access controlled.


